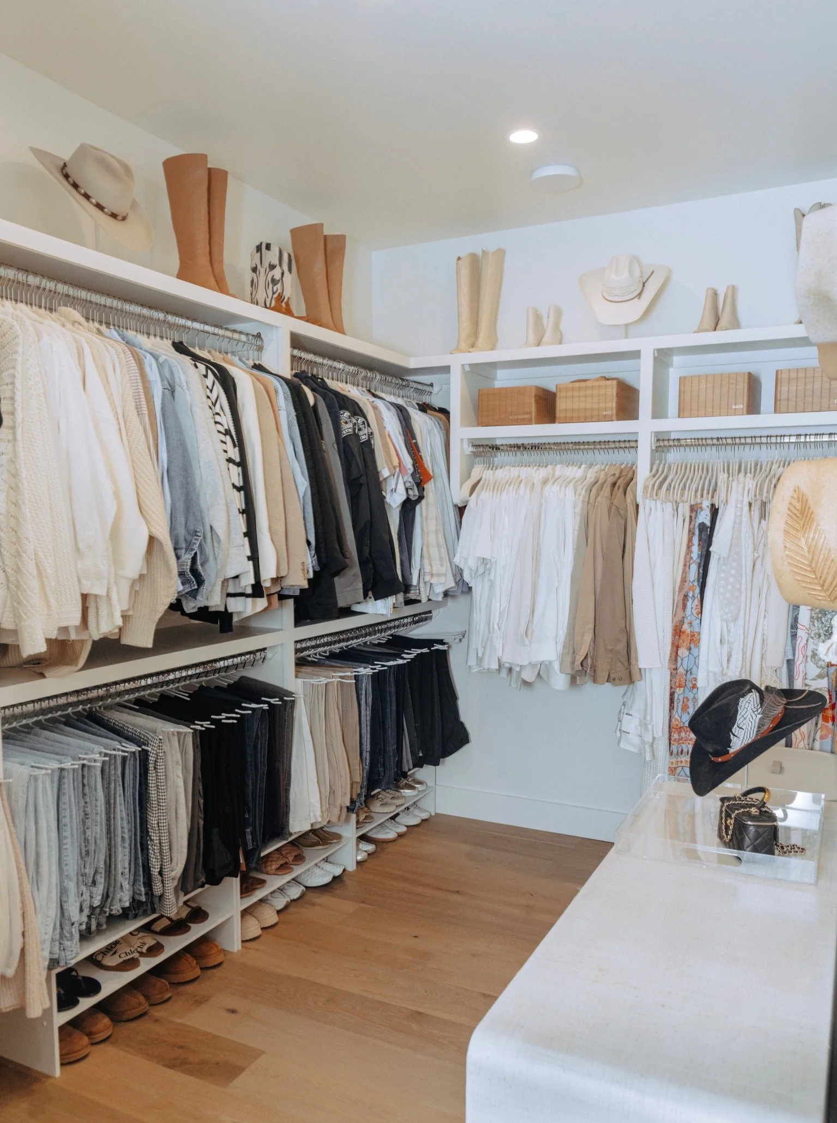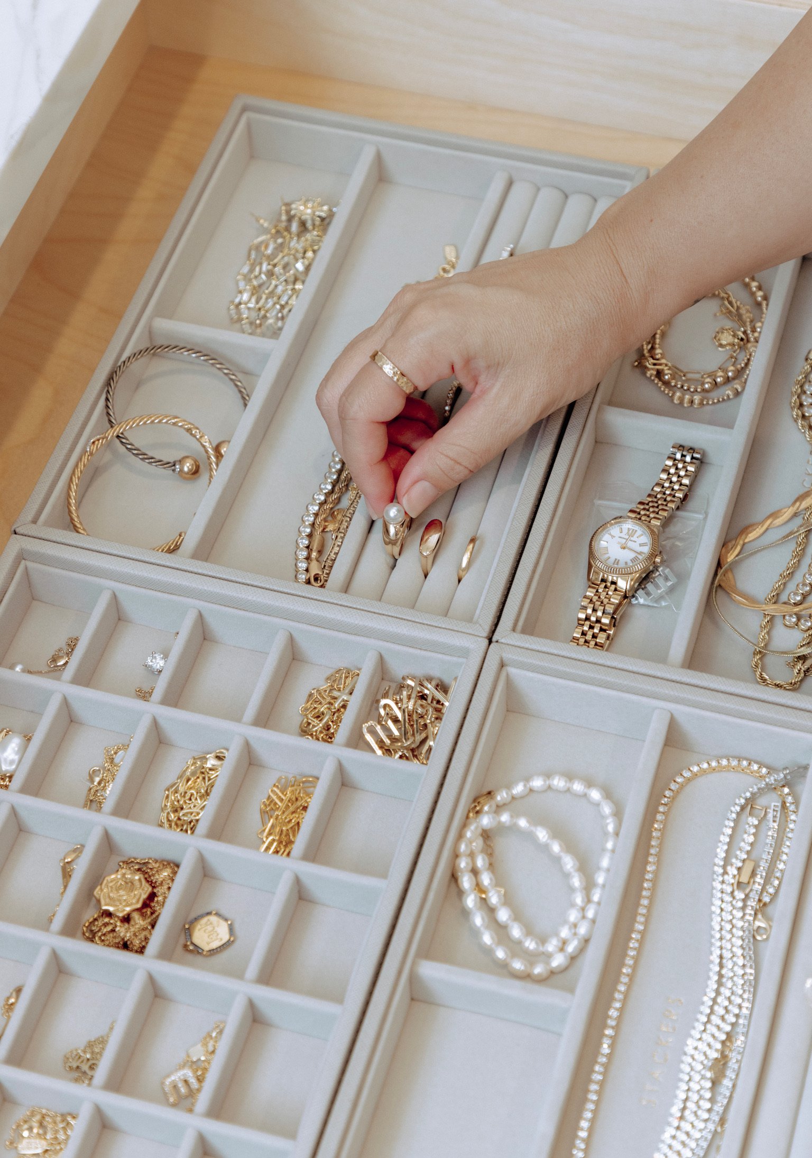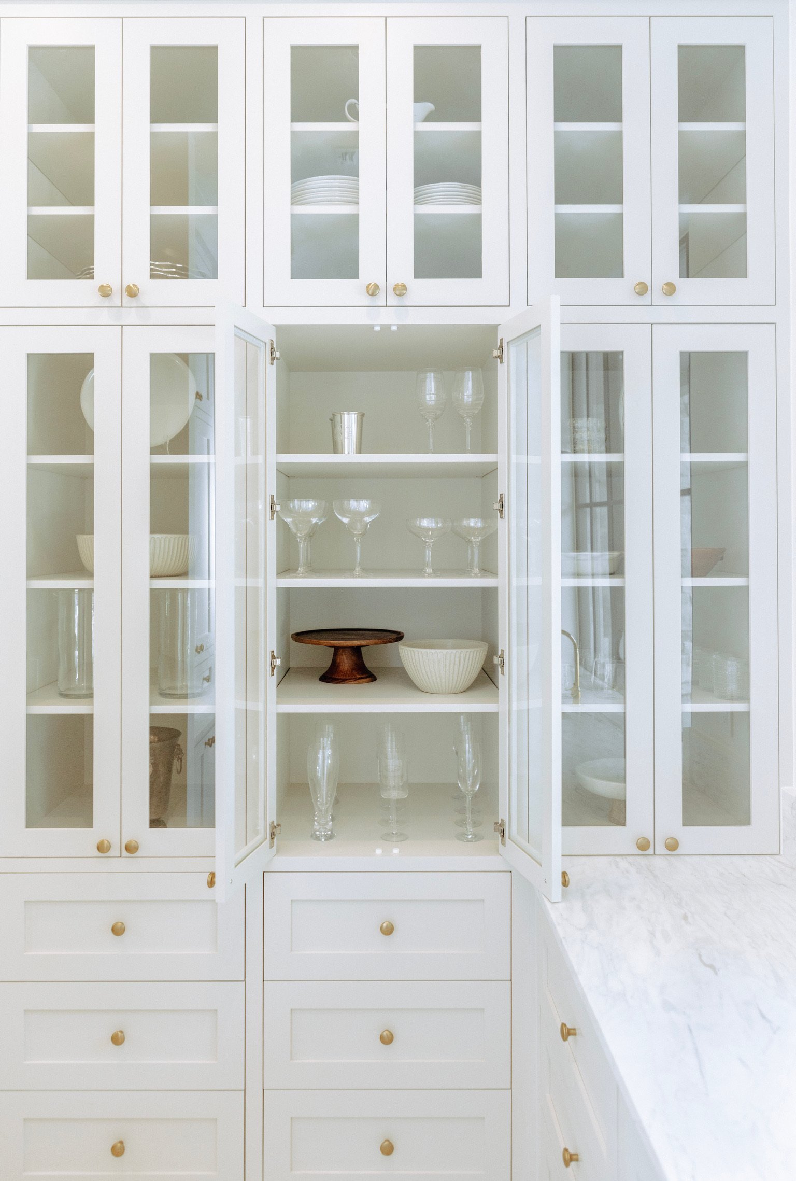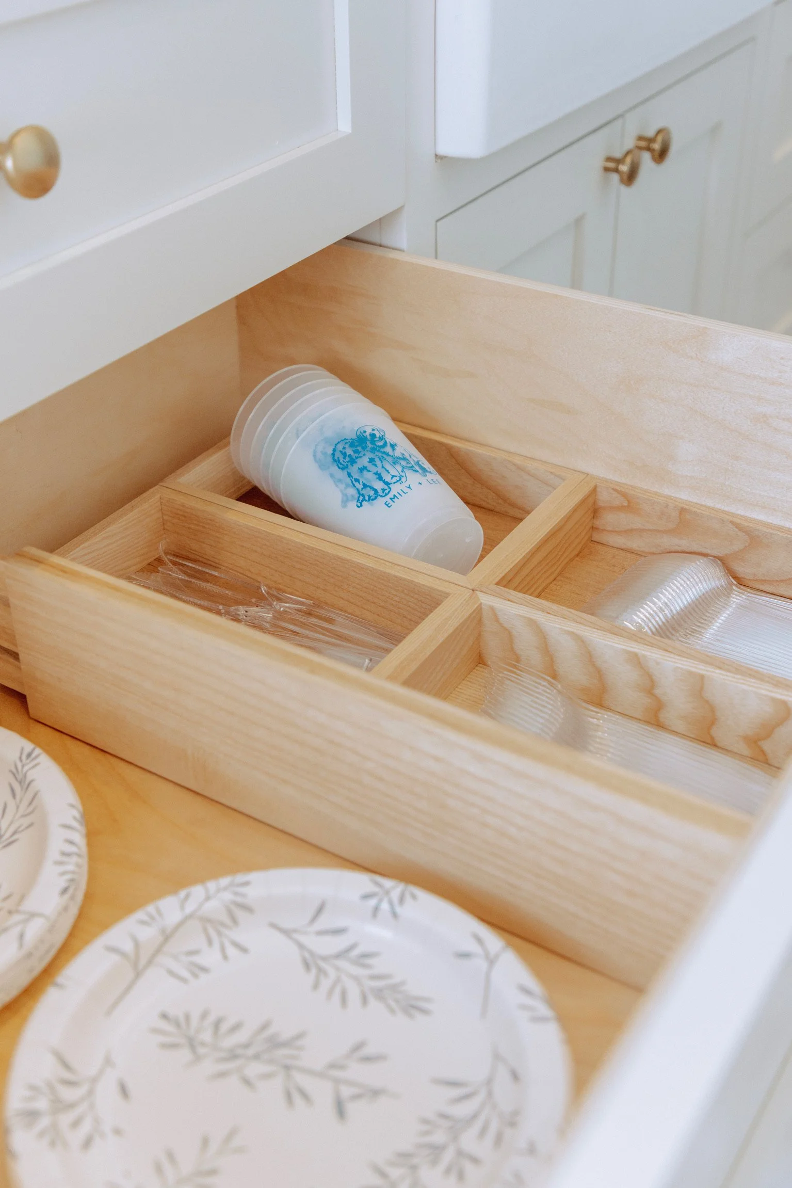Stylish and Functional Austin Home Organization with Emily Travis
Welcome to the Travis Estate project, where we had the pleasure of collaborating with Emily Travis of Champagne and Chanel. With a deep appreciation for thoughtful design and organization, Emily was eager to create a space that reflected her refined taste and supported her family’s lifestyle.
Meet Emily
Emily is the founder of Champagne & Chanel, a popular fashion and beauty blog based in Austin, TX. She’s also a proud wife to Lee, mom to little Jack, and recently announced they’re expecting another baby boy. Inspired by their beloved pups Reese and Murphy, Emily and Lee launched the chic pet accessory brand Reese & Murphy.
We had the pleasure of helping the Travis family settle into their new Austin home, making the transition smoother and creating thoughtful systems to support their growing family. Enjoy!
Behind the Project: Why did Emily Partner with Graceful Spaces?
Emily was well-acquainted with our work from previous projects like those with Nasreen Shahi, of our Stylish Sanctuary project. She sought our expertise to seamlessly transition her and her family—including her husband, Lee, son, Jack, and pups, Reese and Murphy—into their new home in Austin, TX.
From our first conversation with Emily, it was clear that we were aligned in our approach to creating spaces that not only look stunning but also serve the daily needs of a busy family. During our consultation, Emily candidly shared that she considers herself a “not organized person”—a sentiment we completely understand and are here to address!
Emily wanted her whole home organized, but her priorities began with:
Emily’s home, characterized by its warm yet sophisticated aesthetic, called for an organizing solution that would enhance her life’s finer details without compromising on style. Our shared vision was to create a space that feels personal, purposeful, and perfectly tailored to her family’s lifestyle.
The New Home Organization Begins
Emily’s home is a true reflection of her refined taste. Each room tells a story of elegance and intentionality, and our goal was to ensure that every corner of her space worked seamlessly together. We began with a comprehensive assessment, taking into account the unique layout of her home, her family’s routines, and the existing design elements.
The first design meeting with Emily took place a few months prior to the project, laying the foundation for our work. This initial meeting allowed Devon and her team to gain a solid understanding of the spaces, which was crucial for preparing the design boards and planning the organizational solutions. A week before the installation, we had a second design meeting.
This meeting was pivotal—it gave us the opportunity to finalize product selections, see the home in its completed state, take final measurements, and engage in detailed discussions with Emily. We talked about all of her daily routines, her husband’s routines, their son’s activities, and any additional considerations or needs for their family. This meticulous approach ensured that we could set up their home not just for the present, but also with an eye toward future seasons of their lives!
An Austin Design Collaboration
A key aspect of this project was the collaboration with Cedar & Oak, a premier design firm in Austin with whom we’ve had the pleasure of working on several projects. Devon tailored her selections to complement the home’s architecture and interior design, ensuring that each organizational solution was as beautiful as it was functional.
One of the highlights of this home organization was the transformation of Emily’s primary closet. This space was designed to be a sanctuary, a place where form meets function. We incorporated smart storage solutions that allow for effortless organization of everything from seasonal attire to daily essentials. The final result? A closet that feels as luxurious as it is practical, a true reflection of Emily’s sophisticated style.
The Primary Closet: A Sanctuary of Style and Function
Emily's primary closet presented an exciting challenge. With plans for her husband’s items to eventually move to a lounge office, we focused on creating a space that showcased Emily’s collection while being adaptable.
One of the key features that emerged from our design meeting was the use of Artisan White Oak bins from The Container Store. These bins were chosen specifically for their ability to perfectly complement the custom built-in storage by Cedar & Oak—it's almost as if they were made for this closet. These bins are used to store ball caps and out-of-season accessories, keeping everything neatly tucked away yet easily accessible.
The closet now not only highlights Emily's impressive collection of clothes, handbags, and shoes but also integrates seamlessly with the overall aesthetic of their home. This thoughtful organization ensures that both Emily and her husband have a functional, stylish space that meets their everyday needs.
Emily’s cowboy hats were a key feature, and we installed adhesive hooks and shelving to display them alongside her handbags.
PRIMARY CLOSET CHALLENGES/SOLUTIONS
Emily's primary closet presented an exciting challenge that required creative solutions to fully showcase her collection while maximizing the space.
Challenge: Limited Storage Space
Emily’s closet needed to accommodate a vast collection of clothing, accessories, and cowboy hats with limited built-in storage.Solution: Thoughtful Display and Hanging Solutions
To address this, we utilized adhesive hooks and shelving to create a stunning display wall for her cowboy hats and handbags. This not only highlighted her unique pieces but also freed up valuable closet space.Challenge: Lack of Built-In Shoe Storage
The closet lacked any dedicated shoe storage, yet Emily’s extensive shoe collection required careful consideration.Solution: Custom Shoe Shelving
We added custom shoe shelves specifically designed to fit her collection. This smart addition ensured that every pair had a place, keeping the closet organized and visually appealing.
These challenges were met with innovative solutions, turning Emily's primary closet into a functional, stylish sanctuary that meets her daily needs while beautifully displaying some of her most cherished possessions.
ADDITIONAL CONSIDERATIONS FOR THE PRIMARY CLOSET ORGANIZATION
The closet features beautiful built-in storage, a smart design by Cedar & Oak. The Graceful Spaces team opted to use the space thoughtfully: the custom-built ins feature top two drawers for accessories like sunglasses and jewelry, while the remaining drawers hold intimates and pajamas. Emily shared with us that she prefers her workout clothes folded.
Emily requested 3 labeled laundry baskets:
We chose this laundry solution, featuring three compartments, each with removable bags for easy transport to the laundry room. The labeled categories that worked best for Emily and her husband are:
Dirty
To Be Hung
Donate
The Primary Bathroom:
The primary bathroom, especially Emily’s vanity, was designed with frequent use in mind. Given her extensive collection of beauty products, creating a well-organized space was essential. Our goal was to streamline her daily routine while keeping everything easily accessible yet visually pleasing. Custom organizers were carefully selected to maximize drawer space, with designated compartments for her most-used items, ensuring that everything from skincare to makeup has its place.
To ensure the primary bathroom remained clutter-free and functional, we utilized the tall cabinetry for overflow storage and less frequently used items. These cabinets were perfect for stowing away essentials like extra toiletries, medicine and first aid, facial tools, and travel items—things Emily and her family don’t need to access daily but still want within easy reach. By incorporating deep bins and labeled storage, we created a system that keeps everything organized while maintaining the sleek, elegant aesthetic of the space.
The Kitchen: Streamlined Organization for All
In the kitchen, where form meets function, Cedar & Oak's stunning design merges seamlessly with Graceful Spaces' elevated organizational solutions. Together, we created a space that perfectly balances style and practicality for Emily and her growing family. By blending timeless design with customized storage, we ensured the kitchen is not just a visual masterpiece but also a highly functional environment that supports the family's daily routines.
For the kitchen, where cooking and baking are infrequent, we provided an efficient organization plan which included:
Daily Dishes and Drinkware: Tall cabinets beside the fridge/freezer.
Silverware: Drawer next to the dishwasher.
Cooking Utensils and Spices: Drawers next to the stove.
Small Appliances: Tall cabinets beside the fridge/freezer.
This is an easy-to-follow layout that works with just about every kitchen! Try this at home:
1. Kitchen Cabinets and Drawers: When unloading the dishwasher, reducing the number of steps is key to optimal efficiency. Everyday items like cups, silverware, and plates should be stored in drawers and cabinets closest to the dishwasher.
PRO TIP: Use Museum Gel on the bottoms of drawer organizers to prevent them from floating around in the drawer. Game-changer! This adhesive gel provides a secure grip without damaging surfaces, ensuring that your organizers stay in place, making it easier to maintain order and efficiency.
2. Under-Sink Organization: Under the sink is an easy win! Here's exactly what we use:
Adhesive Door Solutions: Utilize the cabinet doors by installing an adhesive paper towel holder and an adhesive bin for sponges or dish pods.
Stackable Divided Drawer Organizer: Perfect for organizing smaller items and keeping them within easy reach.
Deep Linus Bins: Ideal for grouping similar cleaning supplies together.
Turntable: A turntable makes it simple to access items stored in the back.
3. Organize Pots and Pans: A YouCopia pan organizer solves a common challenge in most kitchens by efficiently storing pans and lids, keeping them easily accessible and organized.
The Pantry: Kid-Friendly and Organized for the Future
Emily was inspired by Khloe Kardashian’s pantry and wanted hers to be both functional and visually appealing. Emily and Lee aren’t big cooks or bakers, but they want a well-stocked pantry! And snacks aren’t just for the adults—we created a snack station that little Jack could easily access in the lower drawers.
The open shelving is a focal point in the pantry so we opted for the Urban Green canisters and Neat Method baskets for this space. In the glass cabinets, we utilized this space for dishes and entertaining pieces, as well as bar essentials for hosting and entertaining.
Cooking Zone:
In this zone of the pantry, we opted for bamboo turntables to organize oils, condiments, and sauces, while a sleek acrylic can riser adds a touch of elegance. We utilized deep drawers for decanted pastas, with instructions and expiration dates conveniently placed on the bottoms. Beautiful gold labels clearly identify each category, ensuring everyone in the household stays on the same page.
KIDS ZONE
BREAKFAST & WELLNESS ZONE
ENTERTAINING ZONE
The Mudroom: A Multi-Functional Space for Family and Business
The home boasts a beautiful mudroom that we transformed into a multi-functional space. On one side, the family can store shoes and miscellaneous items needed on the go, while the other side is dedicated to Emily's daily business operations.
During the product design meeting process, it was clear that Emily receives packages daily, often with the help of her team. Therefore, it made sense to create a designated area for these boxes right in the mudroom. This not only keeps everyone organized but also prevents boxes from piling up—an important consideration for maintaining the beauty of their new home.
We labeled the shelves in a subtle champagne gold to accommodate large and multiple boxes and added elegant open baskets for white trash bags, making donations easy to transport. One cabinet is designated for running shoes, another for her husband’s footwear, and low drawers are allocated for her son’s shoes.
The Influencer Closet: Streamlined for Success
For Emily’s Influencer Closet, we designed a tailored space to enhance her Instagram presence and streamline her workflow. Devon selected a beautiful shoe shelf and Stacker bins that not only look stunning on camera but also blend seamlessly with Emily’s aesthetic.
We added clothing rack tags to categorize her wardrobe, including dedicated sections for PR and Collaborations, ensuring that Emily and her team know exactly what needs to be done. We chose not to label the stacker bins to allow for flexibility in their use. This thoughtful design ensures that every piece of content and partnership is managed with precision, supporting Emily's vibrant and busy influencer career.
The Graceful Spaces Difference
What makes Graceful Spaces unique is our commitment to delivering more than just an organized home—we deliver a curated experience. For Emily, this meant going beyond conventional organizing techniques to create spaces that support her vision for a home that’s both beautiful and functional. From the custom storage solutions to the thoughtfully placed accessories, every detail was chosen to enhance the overall harmony of her space.
Emily’s project is a testament to the power of personalized organization. By understanding her needs, preferences, and lifestyle, we were able to create a home that not only meets her aesthetic standards but also brings a sense of peace and order to her everyday life.
A Lasting Impression of Style and Functionality
Working on Emily Travis’s home was an absolute pleasure, and the results speak for themselves. Her home is now a place where style and functionality coexist in perfect harmony, thanks to the collaborative effort between our team and Emily’s clear vision. We are proud to have played a part in creating a space that will continue to inspire and support her family for years to come.
Emily was so lovely to work with! She was available for input and suggestions, but also completely open to the expertise of our team. She was very pleased with every space we showed her.
MOVING SOON? CHECK OUT OUR ULTIMATE GUIDE TO MOVING FILLED WITH HELPFUL TIPS AND RESOURCES HERE!
It’s essential in 2024 to think beyond just the logistics of the move itself. When searching for moving companies, most people don’t realize you should consider adding a professional home organizer to your moving list. At Graceful Spaces, we work alongside top Austin movers to ensure your new space is set up for success from day one!
Building, Renovating, or Relocating?
When it comes to significant milestones, moving can rank right up there with getting married or starting a family. The good news? Getting organized will not only make the actual move less stressful but set you up for success as you put together your new home. At Graceful Spaces, we believe that a solid strategy can help anyone get more organized and surround themselves with the things they love.
Emily’s project is a shining example of how, with the right approach, even the most beautiful spaces can be made even better through expert organization and thoughtful design. We’re here to help you create a seamless transition that makes you feel at home from day one!












































































































