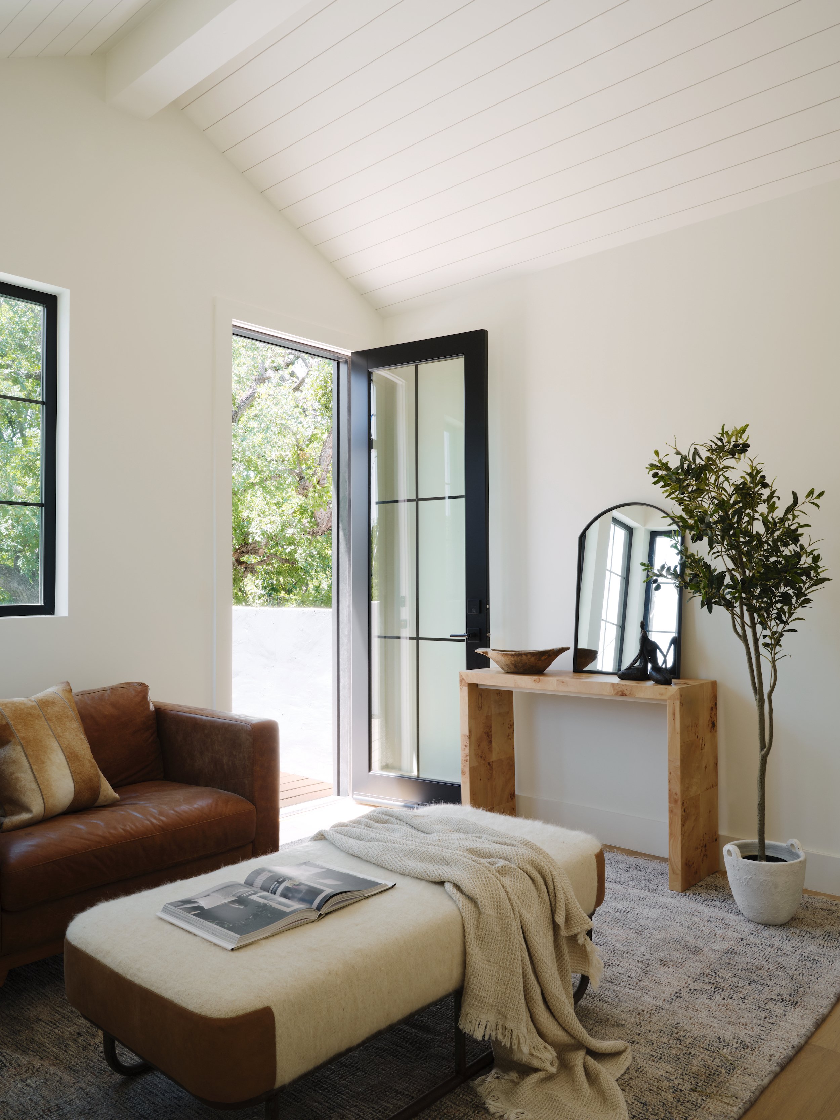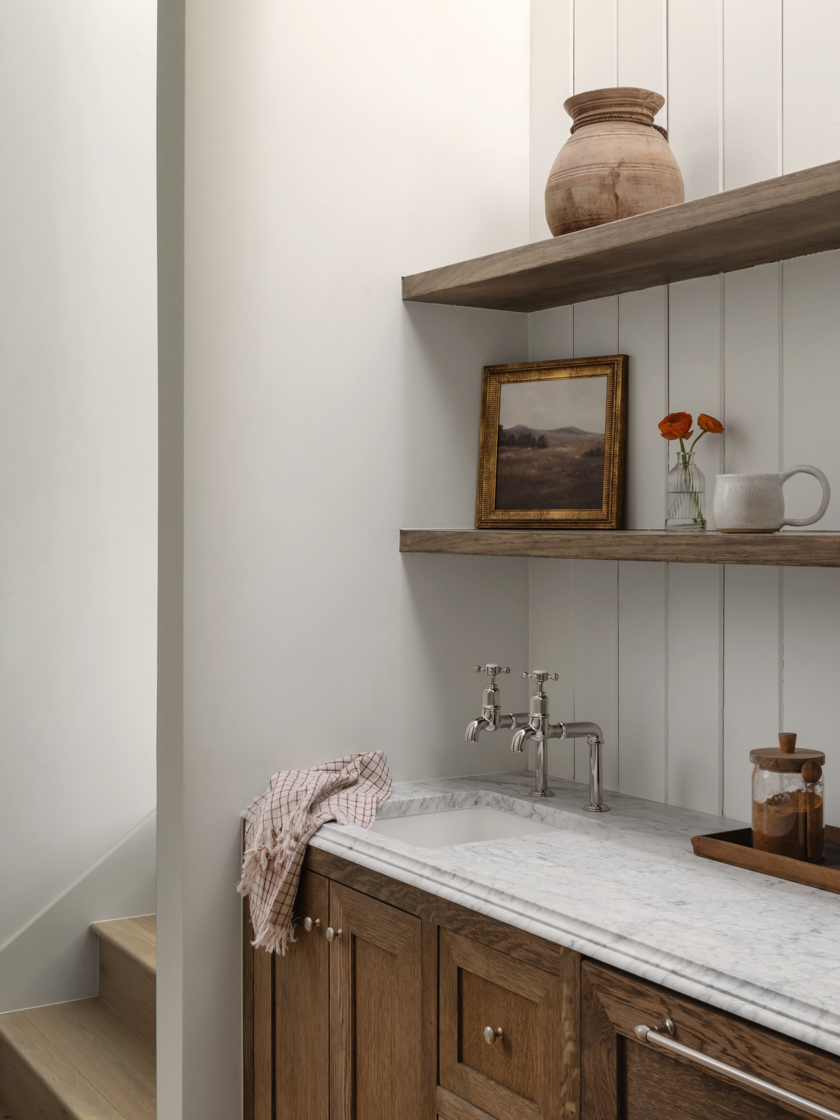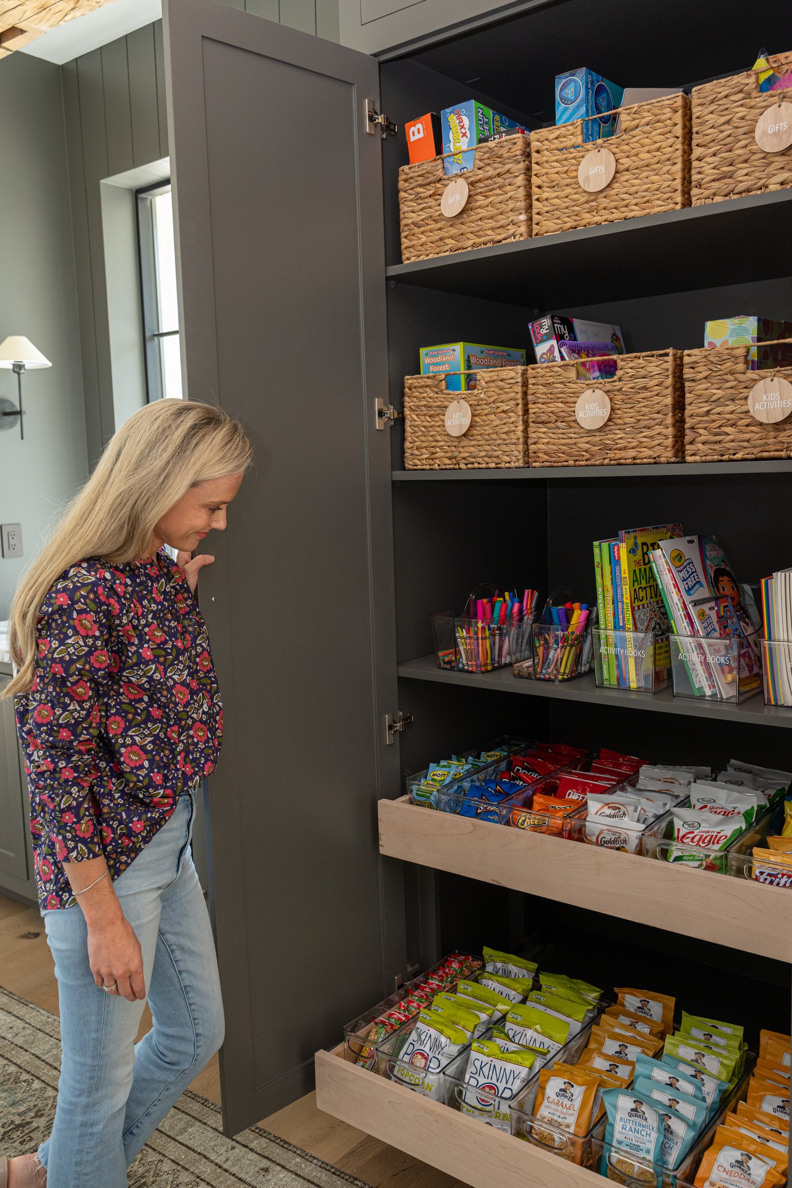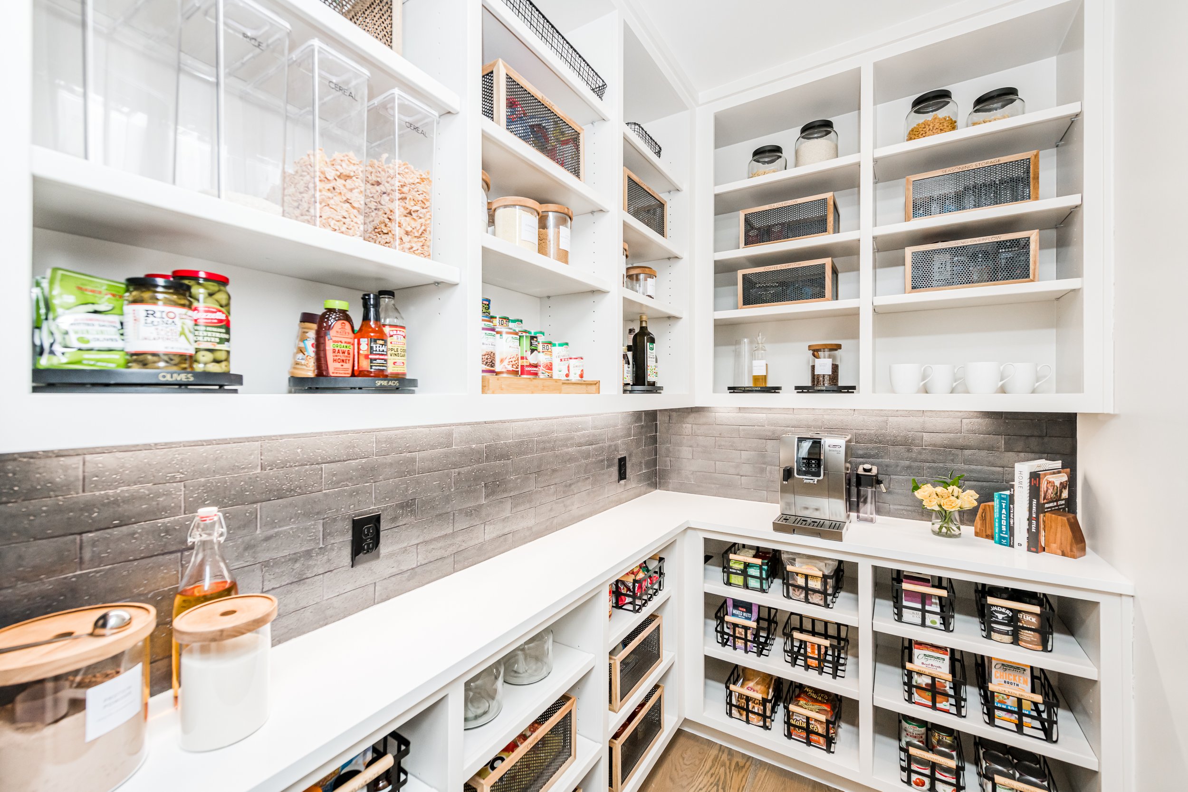Straight From the Experts: Family friendly design features to include in your home build ft. Cedar & Oak
A home is a unique collaboration of talented individuals that work together to make a masterpiece. At Graceful Spaces, our heart is to serve our communities, both locally and online, by providing unique solutions that transform lives. We are so grateful to be considered a go-to resource for organizational solutions but we’re excited to bring more expert advice from all fields regarding the home to our community of followers. We’re thrilled to introduce a new series: Straight From the Experts!
ABOUT CEDAR & OAK
We are BIG fans of not only the incredible homes Cedar & Oak creates, but also the dynamic duo behind it all— Lauren and Holt. We’re so grateful to have worked with them on several occasions, both on clients homes AND on their personal home. We can truly say they are some of the best out there.
Having 5 children themselves, we knew they were a go-to resource for tips on designing a kid-friendly home. As you can tell from their homeschool room pictured below, they are wildly talented, have the most beautiful taste, and they have hearts of gold!!
We asked the talented team at Cedar & Oak here in Austin to share their favorite tips for designing a kid-friendly home and here’s what they said:
Tip #1 - Design a Multi-Functional Mudroom
Include a mudroom in the floorplan to collect shoes, book bags, and miscellaneous items. When designing your mudroom, consider using a hearty, easy-to-clean flooring material such as large-format tile. This will be one of the most-utilized entry points to the home (especially for kids and animals), so ensure it is just as functional as it is beautiful. Additionally, when considering mudroom storage, we like to opt for a mixture of closed and open cabinetry at Cedar & Oak. We save open cabinetry for items we need easily-accesible, such as backpacks and jackets, and closed cabinetry for the less sightly items that we need sparingly. In our closed cabinetry sections, we tend to hide umbrellas, muddy shoes, dog leashes, etc.
GRACEFUL SPACES TIP: When organizing your mudroom, you’ll want consider how it will be used year round. Think school, sports, and seasonal! Include hooks for hanging backpacks and other bags, drawers or cubbies to corral shoes, and baskets up high for seasonal and less used items. Don’t forget to label your baskets and bins to help keep your children accountable for getting ready and putting things away!
Tip #2 - Laundry Room Functionality
Consider laundry room location and functionality. When determing the location of the laundry room, we recommend placing it as close to the majority of closets. If most of the bedrooms in the home will be on the second story, design your laundry room on the second story. This will prevent having to carry multiple hampers of clothes up and down flights of stairs. Secondly, take time to consider the function of the laundry room by including organizational space to fold, hang, and transfer laundry.
GRACEFUL SPACES TIP: Incorporate the following features into your laundry room design:
Racks for hanging.
A storage closet with space for mops, brooms, and vacuums. (Don’t forget to have your electrician install an outlet!)
A counter top over your washer and dryer to assist in folding, sorting, and placing daily laundry essentials.
Cabinetry for plenty of space to store bulk overflow items such as batteries and lightbulbs, laundry and cleaning products, paper towels, and toilet paper!
“At Cedar and Oak, our goal is create the backdrop for life, one that is beautiful and functional. We desire to see houses become homes, where memories can be made and life can be shared. After building and renovating numerous homes, we have realized that home is where life happens, and homes are what we are all about.”
There’s Nothing Better than a Fresh Start
Feel at home the moment you walk through the door! Fresh Start is our concierge-style curation, stocking, and organization service for a fresh start in your new home.
Our team will install customized storage solutions to ensure everything goes into the proper place—no guesswork required. We deliver and organize thousands of carefully chosen essentials, from measuring cups and dishware to cleaning supplies, making your space truly feel like home from day one.
See how we helped our clients, at the Old World Wonder, feel at home from day one with our Fresh Start service!
did you know? we have guides!
We love helping our clients achieve beautiful, sustainable spaces in their homes and understand that many of YOU want the same! If you are not local to Austin or Charleston, or unable to hire the Graceful Spaces team, our GUIDES are an amazing resource to help you in your home. We share our methods, product recommendations, tips from our team, unique solutions, tons of inspiration, and so much more. Click below to see what guides we have available. There’s even more to come!
Tip #3 - Flex Space
If your floorplan allows, designate a second flex space that can be made into a more personal space for your family and lifestyle. If you have younger children, consider using this room as a kids' play area with books and toys that you don't want in your living room. In our Clawson Project, the clients decided to use their flex space as their "homeschool room" to designate a specific space for schooling, art, and music materials.
Or, if you'd prefer another adult space, consider a cozy sitting area or "study" for late-night conversations and fireside chats.
Tip #4- Double Vanity in Kids’ Bathroom
If children will be sharing a bathroom, opt for a double vanity in the kids' bathroom. While this might seem like an unnecessary luxury, the added sink will increase the functionality of the space and ensure all children can use the bathroom at the same time. Additionally, it will enhance the liveability of the home and ensure you don't feel as though you are "outgrowing" your home as your children age.
Tip #5- Glass Sliding Doors
When possible, incpororate big glass slider to create natural flow between the most-used living spaces—such as the kitchen and family room—and the most-used outdoor areas. Not only will this functionally create a clear pathway to travel frequently back and forth between the indoor and outdoor spaces, but it also provides a ton of natural light and opens up visibility to see the kids outside. We try to incorporate large sliders in as many projects as possible, such as our Wimberley Ranch Project, Clawson Project, and 49th Street Project.
Tip #6- Cocktail & Coffee Bars
A home bar isn't just for cocktails! In our Hartford Project, the clients had an impressive and expansive whiskey collection and wanted to display it in their bar area. We leaned into that in the design by making the bar space a moody area to sit and linger over a nightcap.
However, in our Clawson Project, the clients preferred to use their wet bar for more every-day function. For this family, we designed the wet bar not just for cocktails, but to hold their coffee fixings, kids' snacks, and extra drinks!
Tip #7- Storage Closets
Make sure to include extra closets in your home to strategically place toys and supplies you don’t want exposed all the time. You can NEVER have too much storage, and we push our clients to consider the most functional use of storage space. Linen closests, walk-in closets, coat closets, etc. are all valuable adds to both your everyday lifestyle and resale value, so consider them when designing a new floorplan.
The Graceful Spaces Wimberley Ranch Project (Designed by Cedar & Oak)
Tip #8- Build for the Future
Plan for the long-haul, in both design aesthetic and architectural choices. So often when people build a new home or undergo a massive rennovation, they make design and architecture choices that reflect their current stage in life. While this is not necessarily wrong, we've seen clients come out so much happier when they design with the future in mind. For example, the clients in our Wimberley Ranch Project are empty-nesters planning for retirement. However, instead of opting for a down-sized home that suited just the two of them, they chose to build their home as a space for the entire family. They intentionally incorporated bunk rooms and extra guest spaces so that their children and grandkids could visit often and easily stay the night.
GRACEFUL SPACES TIP: A simple yet impactful way to create organization and boundaries now, while considering the future, is through interchangeable labels! Consider removable, magnetic, or vinyl labels that are easy to replace when your family outgrows that category!
At the Wandering Meadows project, see how we utilized the Neat Method magnetic labels in the playroom and Home Edit bin clips in the kids closet.
ARE YOU IN THE PROCESS OF BUILDING, RENOVATING OR RELOCATING?
LEARN MORE ABOUT OUR SERVICES AND THE VARIOUS WAYS THE GRACEFUL SPACES TEAM CAN STEP IN TO HELP YOUR FAMILY THROUGHOUT YOUR MOVING JOURNEY.
An organized pantry can simplify mealtime even further!
Get inspired to serve excellent meals for your family by checking out Pantry Design Guide!





















