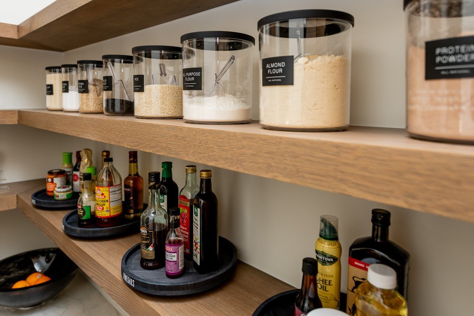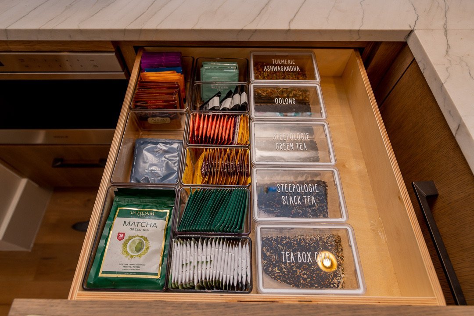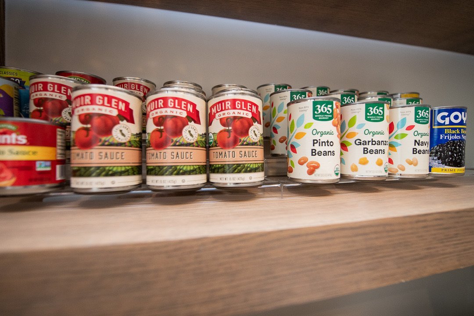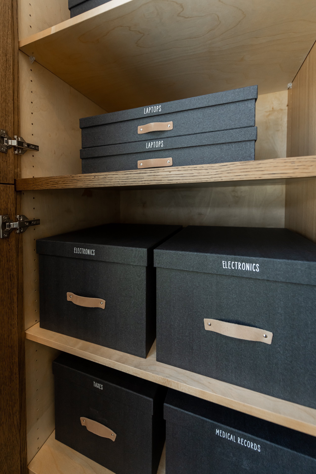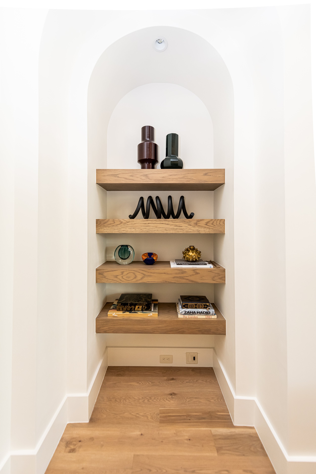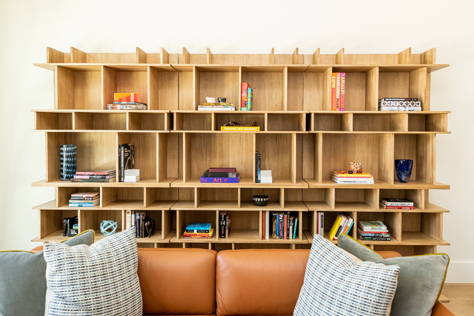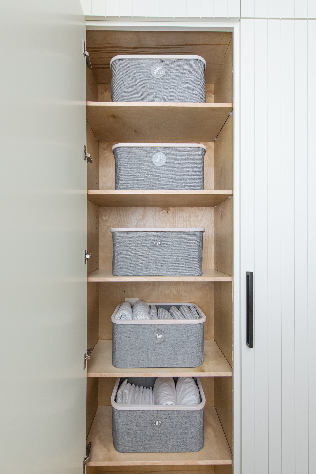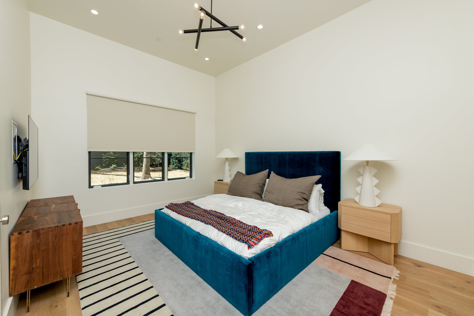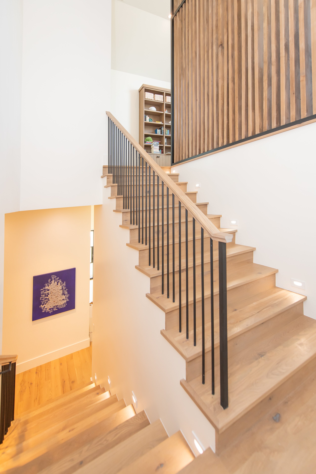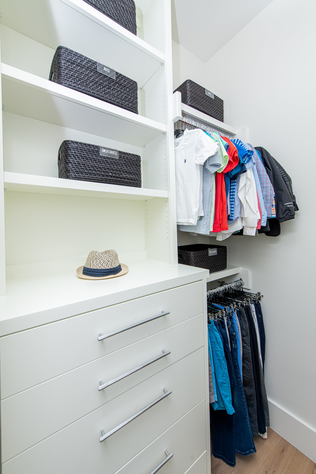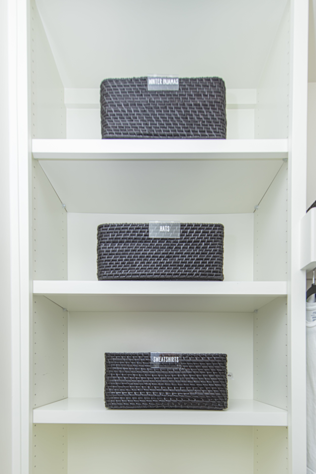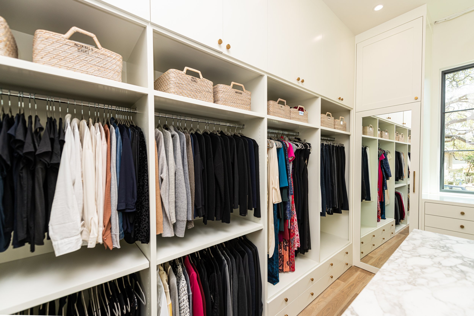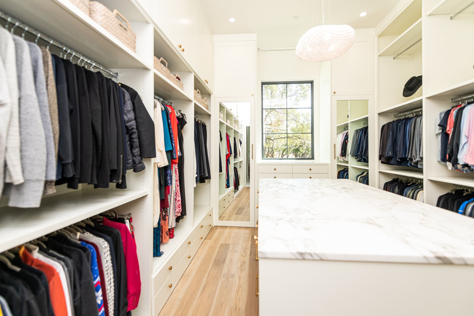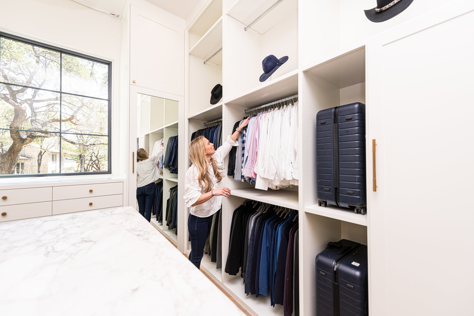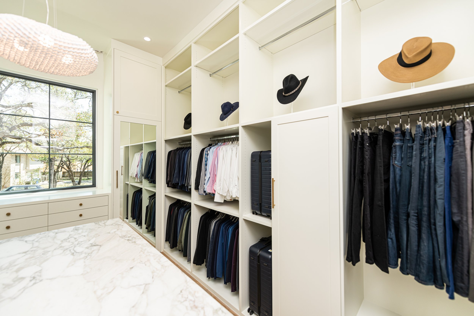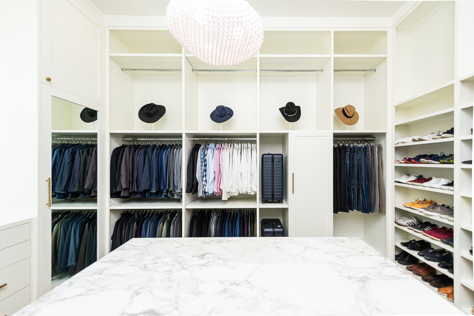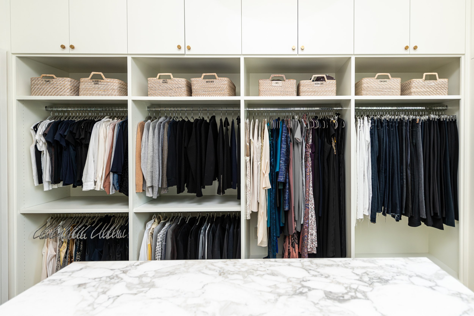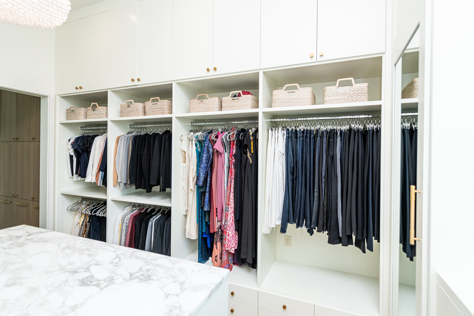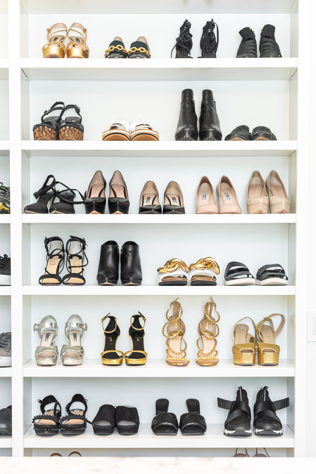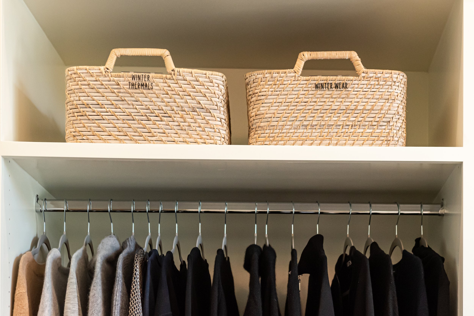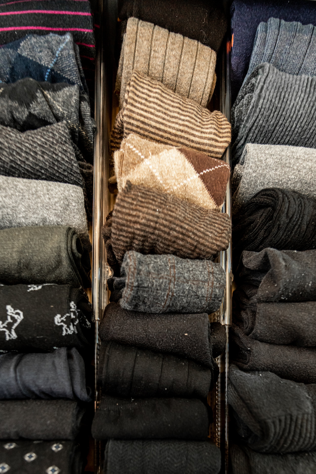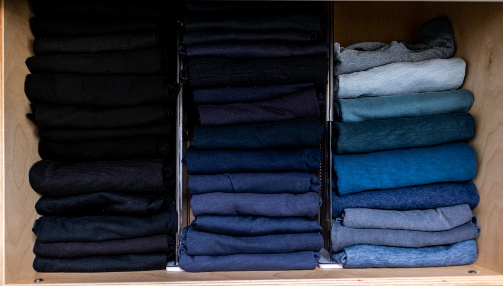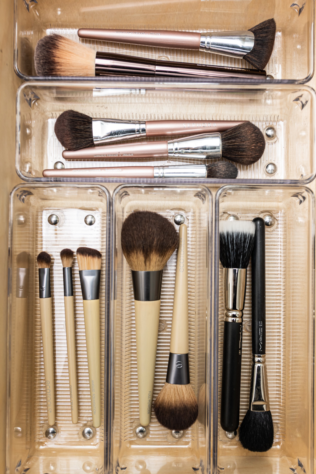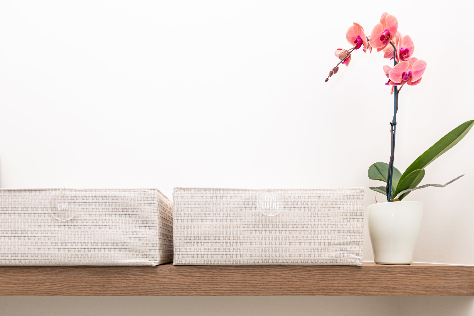The Graceful Spaces Dapper Dwelling Home Tour
Welcome to the Dapper Dwelling
We are so excited about our latest project, which was so big that we had to split the tour into two separate parts!
Graceful Spaces worked with realtor Stacy Shapiro and interior designer Mark Ashby on this gorgeous ground-up home construction project. Our team balanced flow with function using thoughtful zone planning and custom storage solutions to enhance an already breathtaking design.
Graceful Spaces Job
To come alongside trade teams discussing zones, goals and begin comprehensive review of the households personal items by space. This also allows us to spot opportunities for customization and prioritize nuances that might get lost during the construction process
In addition to all the pre-project prep and schematics, our organizers spent three whole weeks putting together systems in the Dapper Dwelling—one of our largest undertakings to date.
October 2020
March 2022
HERE’S WHAT WE DID:
Provided custom design plans for primary closet
Weighed in on kids closets and storage spaces to ensure every last inch was used efficiently
Understood the design plans for the house to ensure the organizational product design mirrored the flow of the house
Created a system for easy stocking and refill in the pantry
Planned a custom solution for garage storage
A Whole-Home Approach
The Dapper Dwelling is a great example of how transformative organization can be when thinking about how different systems work together. Our organizers get a feel of how a space will be used and how it connects to other areas in the home, so our systems pair together nicely.
DID YOU KNOW?
Prioritizing organization from day one will make the moving process so much simpler! Our Building Luxury and Fresh Start services might be the perfect fit if you're building and designing a new home.
The Kitchen
To keep with the flow of the home, we created systems to support daily use without taking attention away from the space's beautiful design. IDesign drawer organizers are perfect for deep drawers and long kitchen tools, while functional decor like this acrylic knife holder adds a dash of flair. Our goal was to make things accessible and close-at-hand while cooking, so we created separate zones for cooking, lunch prep, baking, and food storage.
Pro Tip
For large spaces, zone planning is essential. By designating areas for cooking near the stove, meal prep near the fridge, and baking in easy to carry baskets for multiple location use, we've created a space our clients can enjoy without running around looking for what they need.
The Pantry
The pantry in the Dapper Dwelling flows seamlessly with the kitchen, so we ensured our organizational products kept the same feel as the rest of the space. Sleek turntables from Amazon with custom labels ensure items are within easy reach, while canisters from The Neat Method and acrylic can risers keep ingredients visible. We used small canisters from The Home Edit to decant tea, sealing in freshness while avoiding a mess of tea bags for the tea drawer.
PRO TIP: It’s easy to forget about spices, but they can take up a lot of space. Incorporate room for all of your ingredients before setting up organizers in the pantry to save yourself rearranging in the future.
The Garage
The garage in the Dapper Dwelling is the perfect example of our Building Luxury service at work. To prepare for installation, we assessed the space and cataloged every item that our clients wanted to store in the garage. We then drew out a plan with meticulous measurements to ensure enough room for everything (and flexibility for future storage). We used weather-tight totes from The Container Store and heavy-duty outdoor labels to create a full-proof system that would stay organized. The Container Store completed outfit installation.
PRO TIP: You can work with The Container Store to install systems like those above for your garage, but we recommend doing some prep work beforehand. Get a detailed account of everything you plan to put into the space and where you'd like it stored to speed up the installation process and ensure everything has a home.
The Office
We love spotting opportunities to add style, but never at the expense of function! For the office, we pulled in the neutral color palette for decor and storage, curating items like these linen boxes from The Container Store to create a streamlined look. The leather handles offer a masculine touch, while the labels denote the hidden inner contents.
PRO TIP: Opaque storage boxes are an excellent option for items that don't display well, like extra tech cords or documents.
The Kids’ Spaces
Building the right systems makes organization second nature for everyone—kids included. In the bedroom, we added custom vinyl labels and acrylic tags to these Crate and Barrel baskets to simplify storage. Matching hangers give the space a streamlined look.
Neat Method baskets were the perfect addition to the game room, with each clearly labeled for easy access. When organizing games, we suggest turning them to the side, so they are easy to pull in and out. Titles facing out, of course!
PRO TIP: Do your kids have a stuffy collection they love? Create a designated space for in-use or memorabilia stuffed animals and toys like a basket or a shelf.
The Primary Suite
The primary bathroom, bedroom, and closet were elegantly designed, so we made sure to carry the look and feel into every zone in the space. We developed the closet layout to perfectly store every item our clients wanted to bring into the home, from the measurements of the long-hanging storage to cubby space custom-fit for their existing luggage. Our team created the schematics and checked in during construction to ensure the fit was exactly what our clients needed.
Storage options abound in the Dapper Dwelling's primary closet. We used sleek stackers to keep jewelry nice and organized and deep drawer organizers for folded garments.
PRO TIP: Not sure what to do with those sweaters when the weather turns sunny? We like to add cabinets up top on our closet designs for easy out-of-season storage.
Function In Every Last Detail
Looking to move past “one-size-fits-all” and build your perfect fit? Building Luxury might be perfect for you! Working alongside your trusted contractors, our team will develop organizational systems as functional as they are beautiful, making things tidy while fitting with the flow of your space.











