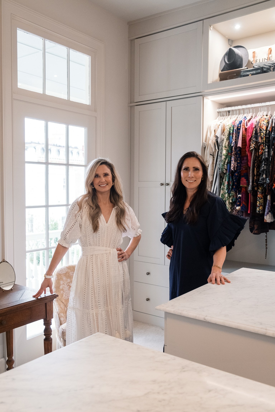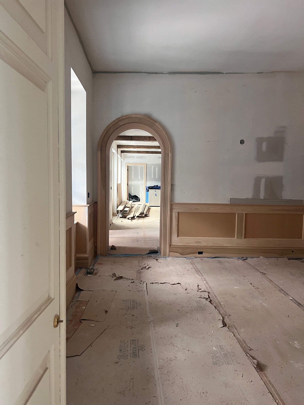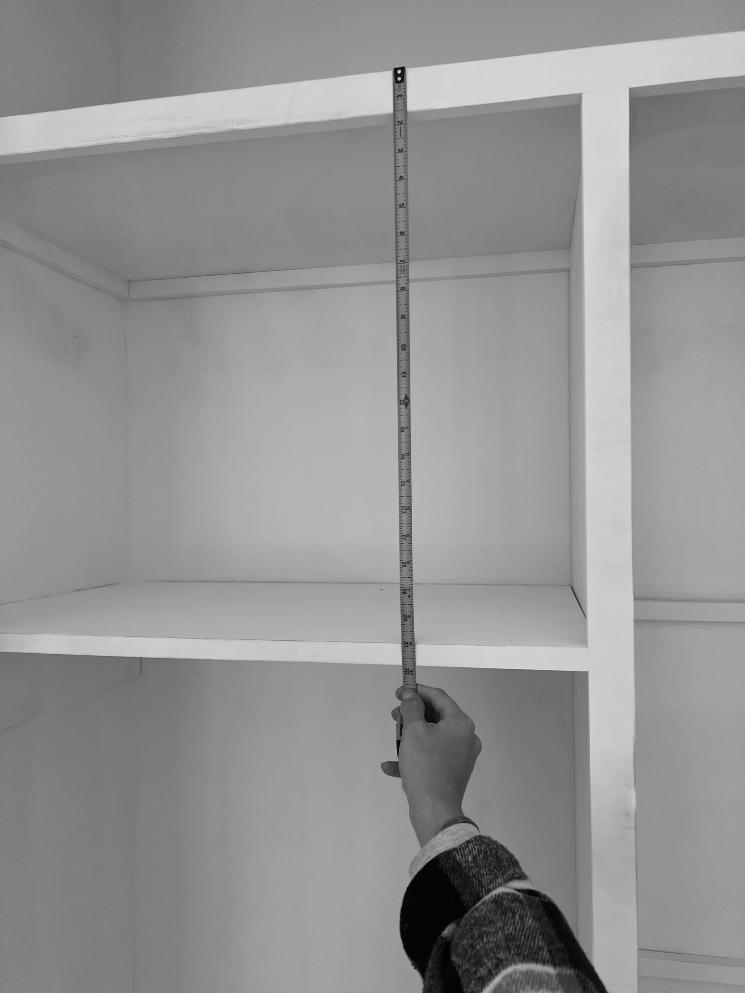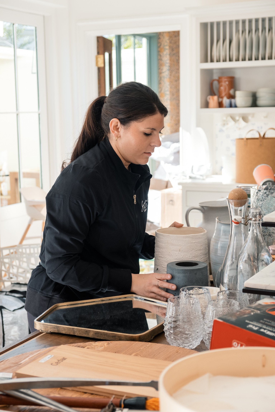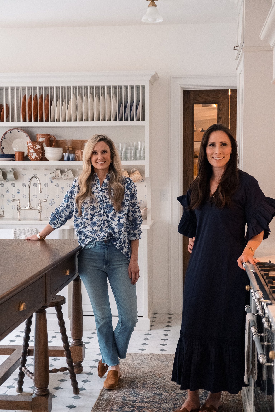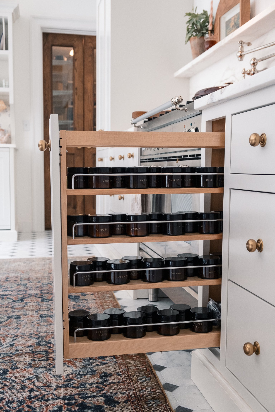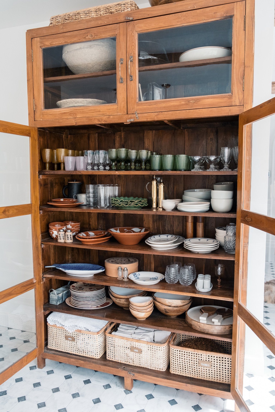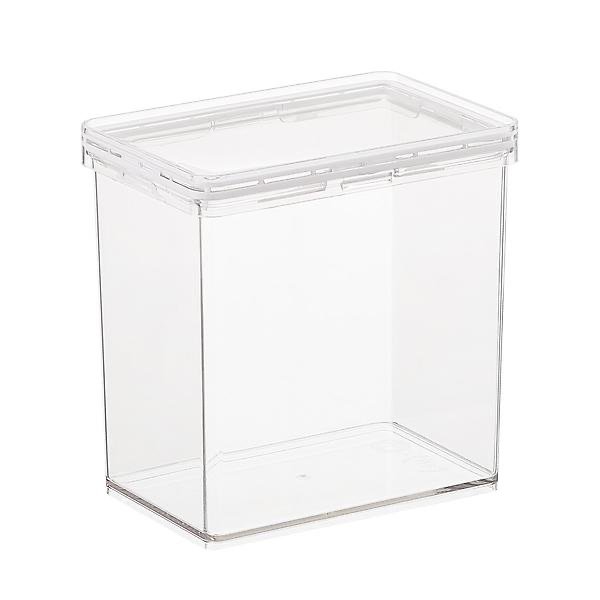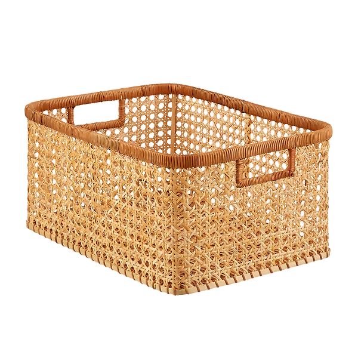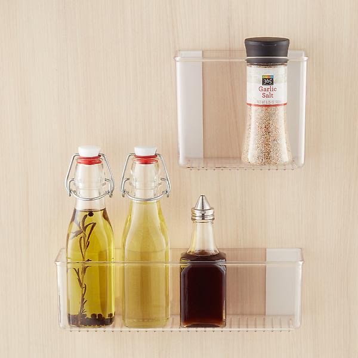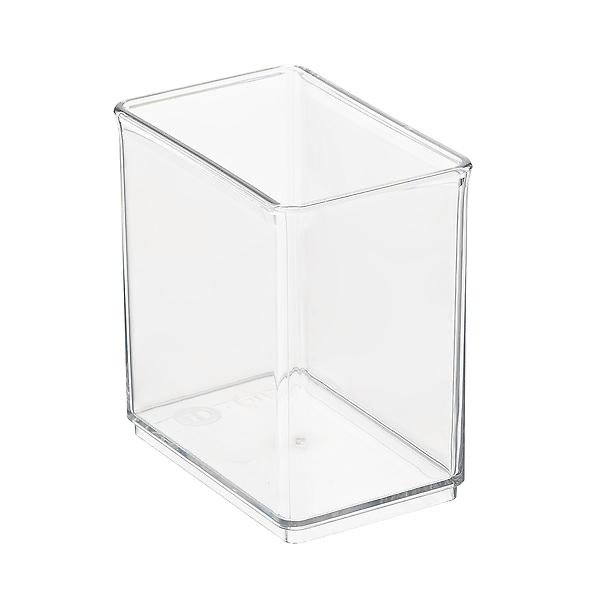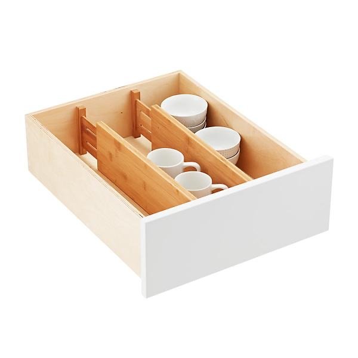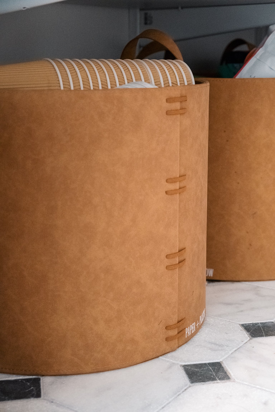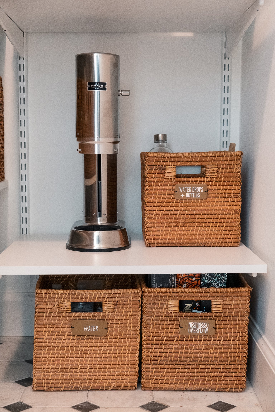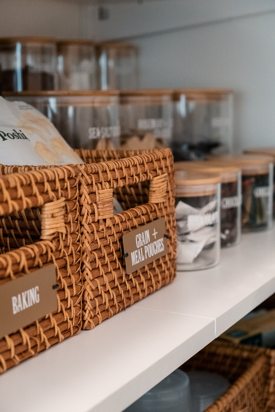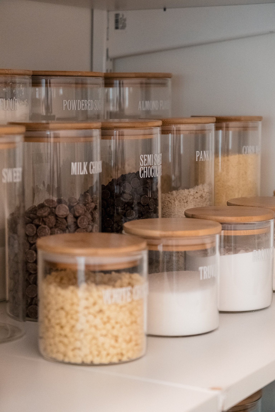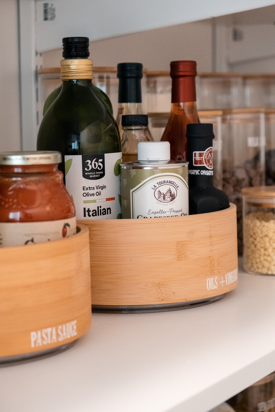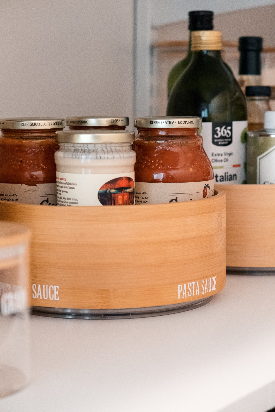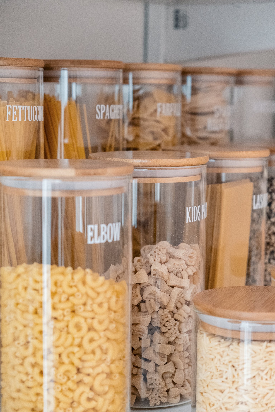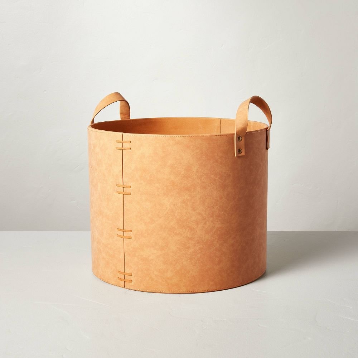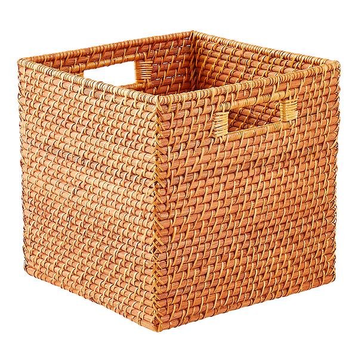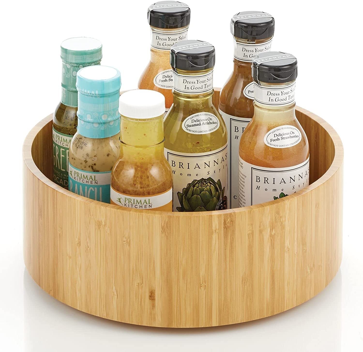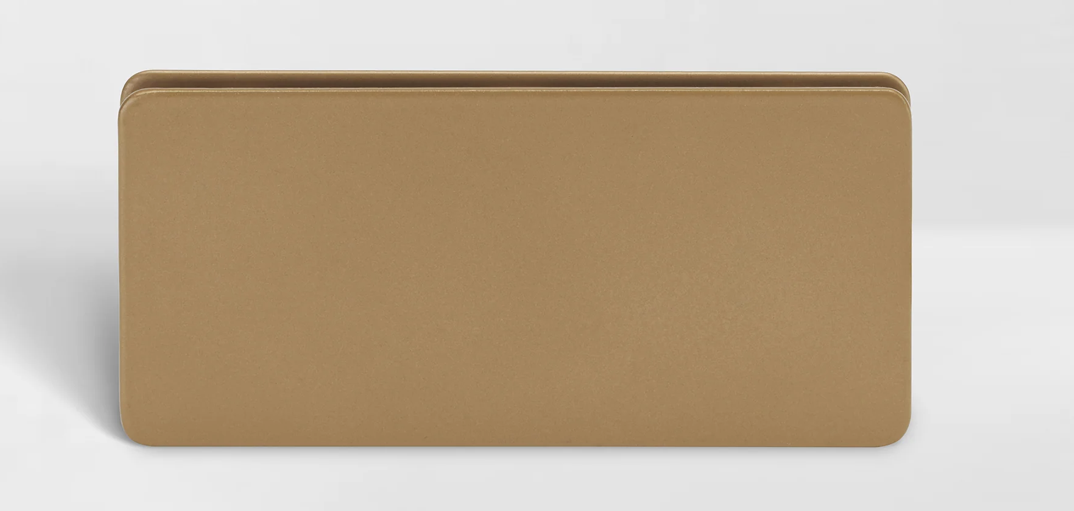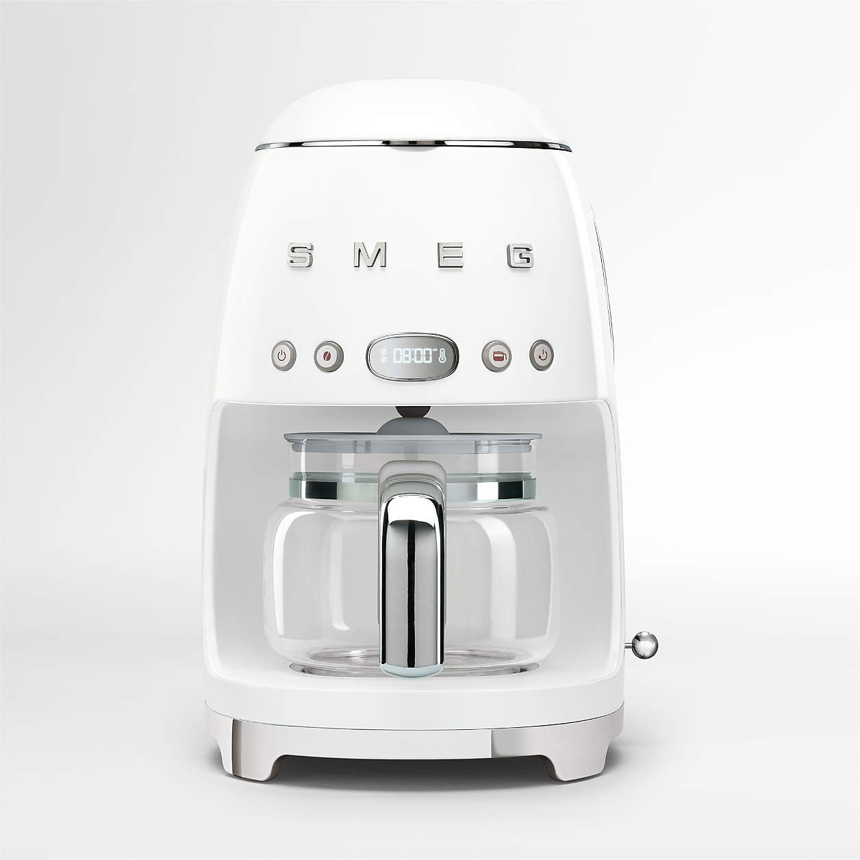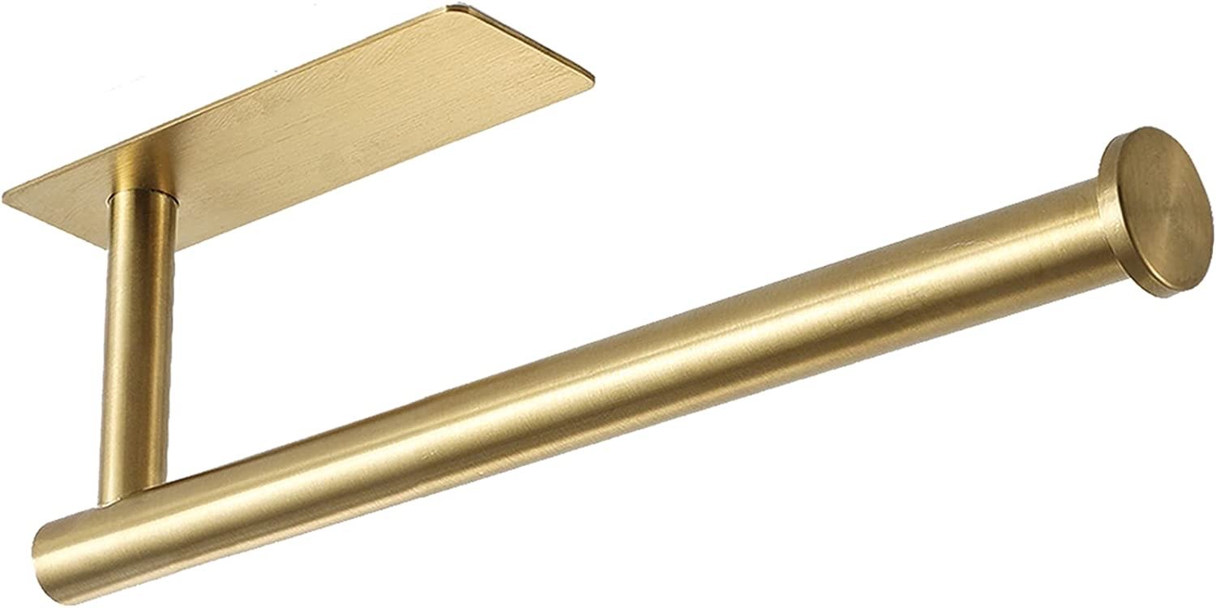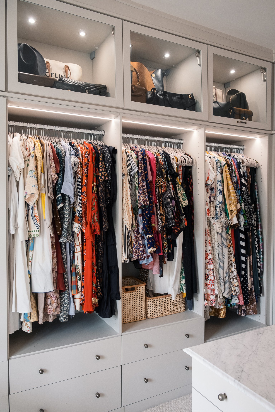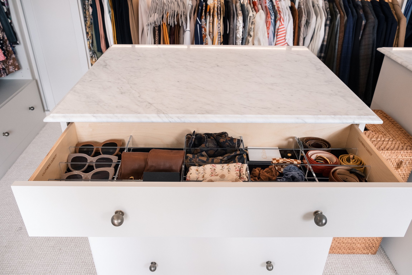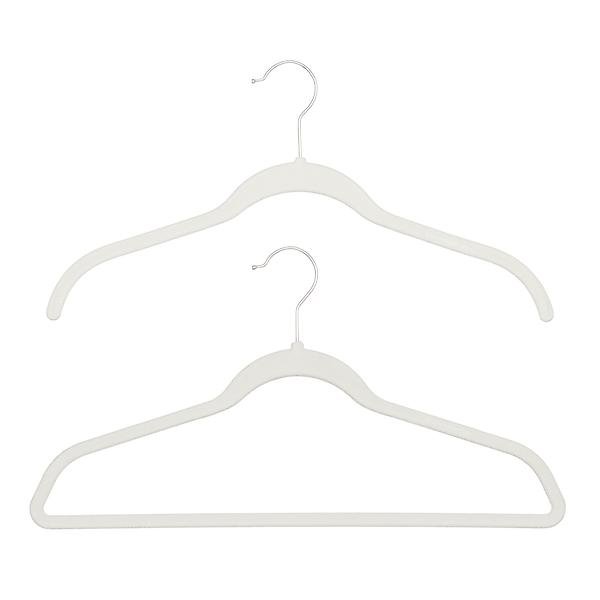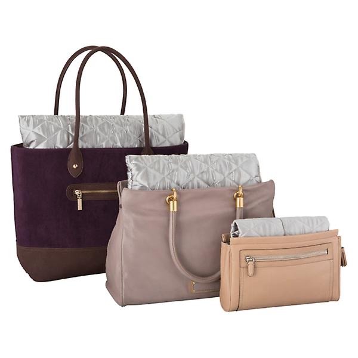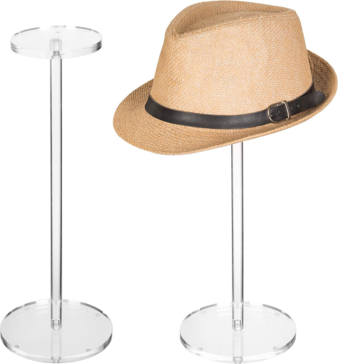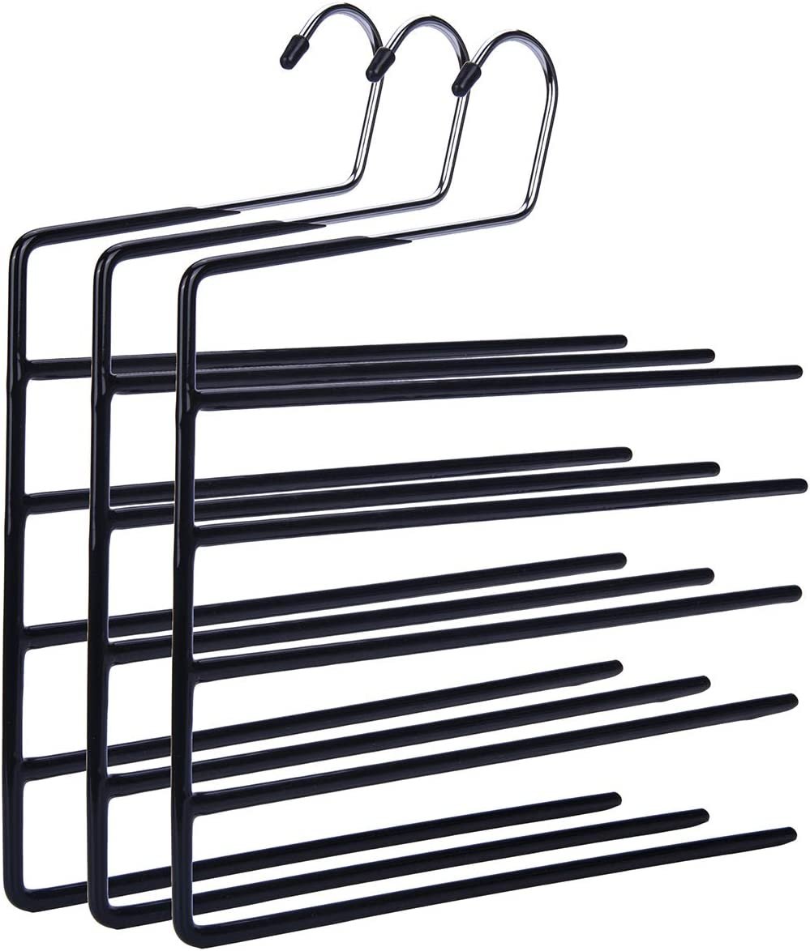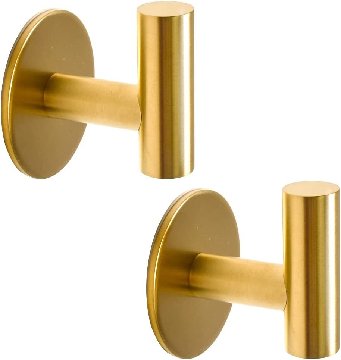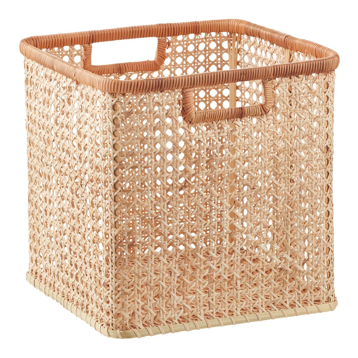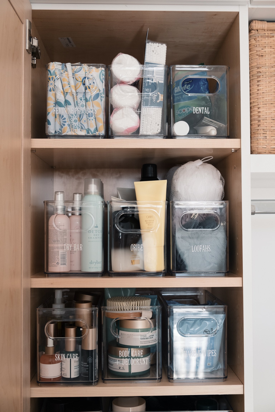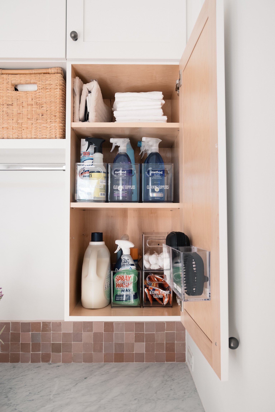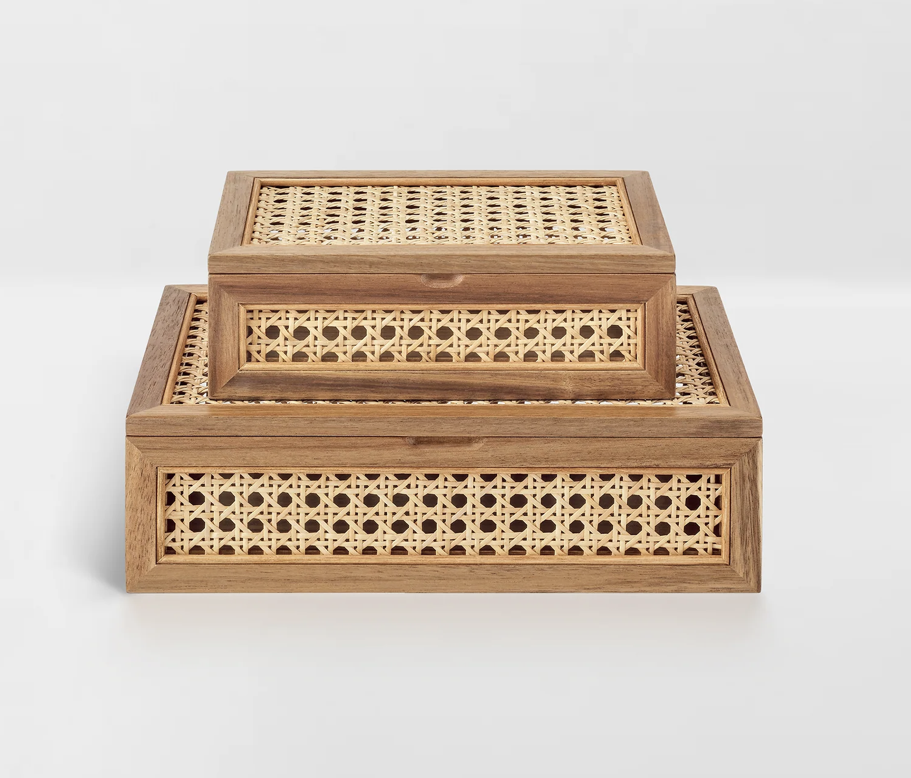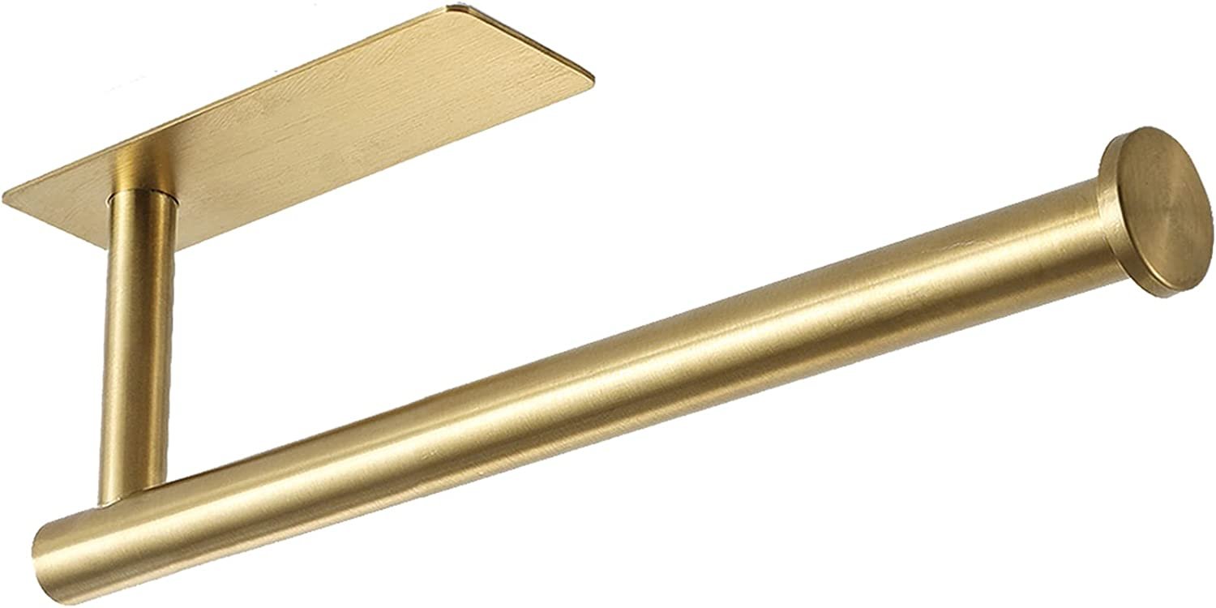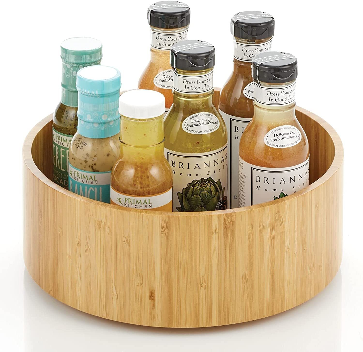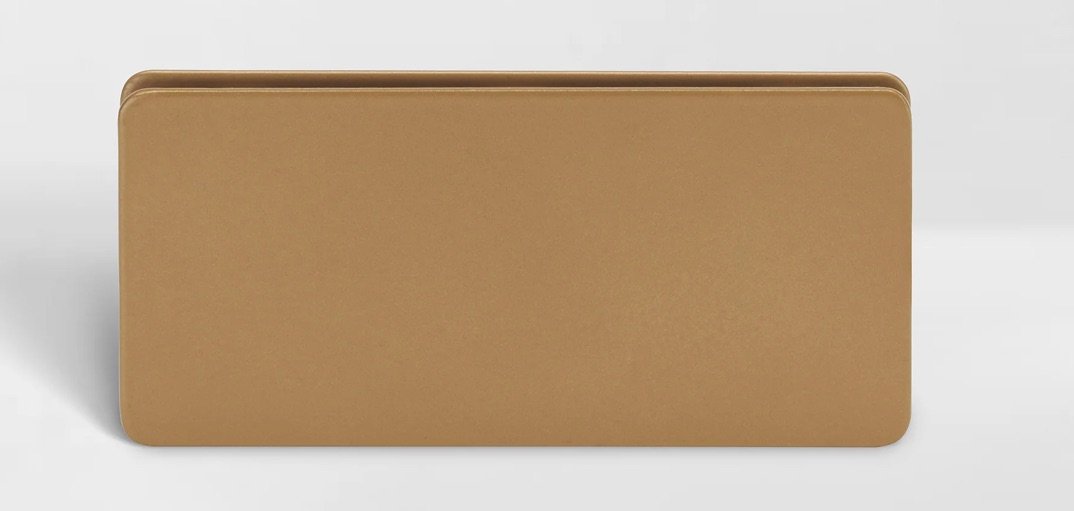The Old World Wonder Home Tour
A breathtaking home organization project in downtown Charleston, the Old World Wonder blends classic southern architecture with modern upgrades and an old-world feel.
This project is the perfect mix of our signature services:
Brought in during the development stage, we were able to weigh in on construction and design choices to ensure all custom pieces and built-ins worked with our clients’ belongings, routines, and needs.
Our goal with this project was to do all the heavy lifting—planning, ordering, delivery, placement, and returns—so our clients could walk into their home and feel calm and organized on day one.
Once we had all the essentials at our fingertips, it was time to give the space the Graceful Spaces touch. Our team got to work creating custom zones and systems perfect for our clients, their family, and guests.
Table of Contents
The Building Lux Phase: Discovery & Strategy
The Fresh Starts Phase : Curating & Prep
The Signature Home Organization Phase: Zone Planning & Organization
*Click on the space to jump directly to the tour!
Phase 1: Discovery & Strategy
The discovery and strategy phase allows us to get to know our clients and their goals for their new space. Since our clients were moving into this home, we were able to be a part of the renovation, weighing in on schematics and layout ideas to spot opportunities to prioritize organization so we could maximize our client’s investment.
Our motto at Graceful Spaces is “do it well, do it once.” We take the time to understand all the working parts in a new build, from the items that will be moved into the home to interior design and family routines.
For family projects like this one, we also think about how everyone will grow into the space. This allows us to design with the future in mind, creating zones and systems our clients will love to use for years to come.
Vendor Collaboration
Touring this Charleston home while renovations were underway was a real treat. We got a feel for the final look of the house and had the chance to weigh in on critical discussions regarding built-ins, layout, and other factors that could enhance the space’s functionality.
Graceful Spaces toured the worksite with the design team, viewed mood boards, and discussed possibilities for the home. Using this information, we created our own boards, dreaming up ways to create simplicity and spaciousness in every room.
As tile, stone, and paint went in, we stopped by to show items to our clients and the designers, seeing how items fit with the materials to narrow down our selection. We usually have a few backups for each item to play with the setup during installation, but the Old World Wonder project allowed us to make some of the decisions ahead of time.
PRO TIP: Need help to determine when to hire an organizing agency? The earlier, the better! Collaborating with professional organizers during the build phase ensures those beautiful custom built-ins you’re dreaming up with your contractor will fit your wardrobe like a glove.
Your home is your sanctuary, and you deserve to get exactly what you want.
Inventory Review
We met with the client in December for an in-depth discovery session, using our signature inventory checklist to note the items we needed to purchase before we arrived onsite. During these meetings, we review design and layout, inventory your belongings, and learn about your family routines and goals for each space.
You’d be surprised at how in-depth these meetings can be, but it’s our secret to delivering that “this space was made for me” feeling! Taking the time to be thorough at the start cuts down on our project timeline and gives our team an intimate understanding of what you are looking for in an organizational system.
We planned to source classic, elegant storage solutions and functional decor for this project that fit the old world theme. The client’s home had plenty of moments throughout, like beautifully patterned wallpaper and chic antique-style furniture, so we made sure the items we curated would complement—not compete with—the design.
We also had a long list of household essentials and backstock to order, receive, and store in preparation for the big day. Taking these kinds of tasks out of our client's hands is a true joy and one thing that sets the Fresh Start service apart.
PRO TIP: Planning to move soon? Keep a running list of everything you need to stock your home and cut down on trips to the grocery store or Target during the first few weeks in your new home. The checklist we use for clients has thousands of household staples and everyday essentials so we can anticipate gaps and plan ahead for move-in day.
Phase 2: Fresh Start
We love the flexibility and ease our Fresh Start concierge service affords our clients. How much less stressful would moving into a new home feel if you had a team of professional organizers on hand to:
Assess the space, your goals, your preferences, current belongings, and family routines to identify gaps and spot opportunities to make your space work for you
Curate a collection of storage options and functional decor that fit your aesthetic—with multiple options to test out during the home-organizing process
Order, receive, unpack, sort, and transport every item to your home on the day of the project
Organize zones and systems in every room of your home, decanting supplies and stocking shelves so you don't have to lift a finger
Handle all returns of damaged or unneeded items once organization is complete
The results speak for themselves!
Curation of Household Essentials
To make our clients feel at home from day one, we take all the information gathered during our discovery phase and get to work curating, ordering, and prepping.
For the Old World Wonder, that meant securing a backstock of paper goods and household items, finding the perfect baskets, bins, and functional decor to complement their strong design theme, and filling in any gaps in their inventory.
Once items arrived, we unpacked and sorted them by room, zone, and category, placing them in clear tubs for easy transport.
Pre-Organization Prep
Most of our work at Graceful Spaces happens outside the actual organizing process. We sourced and sorted various items to prepare for this project, including multiple options to see what would work best onsite.
If there are other ways to facilitate a streamlined moving process, we are happy to help. Our team got to work swapping out hangers for clothing headed to the primary closet to cut down on time spent sorting clothing later.
DID YOU KNOW? Graceful Spaces offers organization services for clients planning a move to create a streamlined process before, during, and after you move into your new space. Click here to learn more about how we can help.
Phase 3: Onsite Organization
It’s time for phase three—our signature organization!
Curious about what goes on behind the scenes of your favorite "after" photo? The beginning portion of our organization process involves:
Taping off zones in every space
Testing products and baskets to ensure style and fit
Strategizing the best way to achieve the goals and client wishlist we collected during the discovery process
The designers did a fantastic job creating beautiful, functional spaces while maintaining the character and charm of the home. We planned our zones to complement, not compete, with the gorgeous design.
We were so excited to have Debbie and Devon join us from the Austin Graceful Spaces team, along with co-founder Rebecka, to work on this project. It was truly a group effort!
The Kitchen
The kitchen is open and spacious. We had to be thoughtful about what went into the main area vs. the pantry, as there was less drawer and cabinet space in the kitchen itself.
In the market for new spice jars? Our client introduced us to this beautiful line of spice jars by Evermill. Aren’t they stunning?
The gorgeous custom island tied in the other kitchen accents and design to create the ultimate feeling of old-world charm. Built-in drawers on either side of the piece offered opportunities for storage. We placed everyday items on the side closest to the stove, with entertaining and special occasion linens and flatware on the opposite side.
Under the sink, we turned to our signature acrylic drawers for rags and towels. Working around the two large motors in the space, we kept the storage silhouettes tall and narrow to maximize vertical space and include all the supplies we needed without the room feeling crowded.
The kitchen coffee station was one of three coffee zones in the house—the other two were in the pantry and upstairs laundry room. In all three stations, we kept decanted ingredients close to the corresponding appliance to make the morning routine a breeze.
The tall set of cabinets served as our appliance garage. In the pull out drawers below, we created a smoothie and oatmeal zone with all the fixings, a kids snack zone (at child height) to reduce trips to the pantry, and a designated space for sippy cups and bibs.
Nice dishware, serving platters, drinkware, and other entertainment supplies all found a home in this simply stunning wooden hutch. Linens were stored on the bottom shelf in rattan baskets that tied in the other decor. We relegated occasional-use items to the top shelves to make the zone as functional as it was beautiful.
PRO TIP: Zone planning isn't just about grouping like items; it's also about placement. Keep go-to cooking items near the stove (on the appropriate side for a right or left-handed chef) to reduce time running around while making dinner.
The Pantry
What is a kitchen without its partner in crime? The pantry in the Old World Wonder offered us plenty of shelf space to make up for the more minimal storage in the kitchen. To fit the rectangular shape of this pantry, we used a mix of canisters, turntables, and fetching copper woven baskets to maximize the vertical space without feeling overcrowded and claustrophobic.
We stored overflow appliances at the back of the pantry to keep the appliance garage in the main kitchen area orderly. Underneath the bottom shelves are a series of leather baskets (from Target) full of reusable shopping bags, disposable coffee cups, and other grab-and-go items.
PRO TIP: Working with a lot of height in your pantry? Functional decor like this cute wooden stool solves the accessibility problem without sacrificing aesthetics.
The Primary Closet
Don’t you just want to disappear into this beautiful closet? We could spend hours here.
The primary closet was designed and crafted by California Closets. Our contribution to this room involved adding details to enhance the elegant design and give the space a boutique feel. We like our clients to feel like they are shopping in their closet every morning when they get dressed.
To achieve the look, we used chic acrylic stands and gold hat hooks to organize our client's collection of purses and hats. Creating layers gave the space a lux look and kept everything visible and on display.
PRO TIP: Even if you're not getting dressed up every day, displaying your favorite items boutique-style will make you feel fabulous every time you open your closet—not to mention ensuring you never forget about a favorite bag!
The Laundry Room
We took advantage of the abundance of cabinetry in the laundry room to create a minimalist feeling, keeping counter space bare aside from a few pieces of decor holding heavy-use items like laundry detergent.
The cabinets were sorted into categories, with plenty of backstock on the upper shelves to cut down on trips to the store for refills. Beautiful baskets from Serena and Lily add a chic touch to the space.
Product Spotlight
The Graceful Spaces team is always on the hunt for organizational product and functional decor that matches the aesthetics of our clients’ homes. We have quickly fallen in love with the Serena & Lily Riviera basket as it is a great multi-functional piece to incorporate into our work.
DID YOU KNOW? Our CEO, Christina Lee, used the Serena & Lily baskets in white in her gorgeous bathroom in Charleston. Did you miss the Home Tour? Click here to take the full tour!
The Children’s Spaces
Magical moments will be made in The Old World Wonder nursery and playroom. During the design phase of the project, our team met with the client and the design team to ensure all product we were bringing in matched the beautiful aesthetics of the home.
In the children's playroom, we kept things simple to amplify the star of the show—that beautiful wallpaper and pastel decor. Woven baskets held larger toys and blocks, while puzzles and smaller pieces were grouped in zipper bags from Marie Kondo. We love using these for kids' rooms because they come in various colors and sizes.
We love this cabinet from Anthropologie. It's the perfect size and height for children and offers function and design. We organized things into micro-categories using shallow acrylic containers to avoid getting mixed up in the long drawers.
PRO TIP: When creating zones in spaces your kids will use, try and include them in the process or walk them through it once everything is in place. They’ll feel empowered to participate in cleanup and use the systems you create together.
The Travel Closet
A storage room off the side of the house was the perfect place to stock next-size clothing, overflow, backstock, and travel storage. We used acrylic bins from The Home Edit to store travel-sized products, dopp kits, and packing cubes. Long metal racks offer plenty of room for boxes, containers, and luggage.
PRO TIP: Our favorite travel storage tip? Keep a travel basket stocked with travel-friendly duplicates of your favorite beauty products so your home can remain fully stocked while on the go. When packing for a trip, grab an empty dopp kit and shop the basket.
The Guest Cottage
We're obsessed with this adorable guest cottage. In the kitchen area, we kept things clean and organized to maximize counter space, putting items like the paper towel roll under the sink. Kitchen essentials and snacks are housed in the narrow pantry, stored in a mix of turntables, tall acrylic canisters, and labeled woven baskets to take advantage of the vertical space.
In every guest room, we included one of our signature hospitality touches—a "help yourself" concierge basket stocked with all the little odds and ends a visitor might need during their stay. Anticipating your guests' needs will make them feel at home and comfortable when they arrive. Our favorite things to include? Travel-sized toiletries, first-aid supplies, a hairbrush, and the wifi password.
The guest closet holds overflow and backup hospitality items, keeping the central area clean and minimal. Also in the closet: an Elfa utility gift-wrapping station from The Container Store—perfect for holiday prep!
PRO TIP: When planning pantry items or snack zones for guest spaces, keep your categories and labels broader for easy rotation and upkeep.
Client Testimony
“You guys go so far over and above. I cannot thank you enough for everything you all have done to make my house a home. I packed for our trip last night in record time and I know it is all because of you guys. Your organization, yes of course, keeps life tidy but for me this organization is giving me more time with my family enjoying life and not "finding things" to pack. Thank you doesn't even begin to cover it!”

