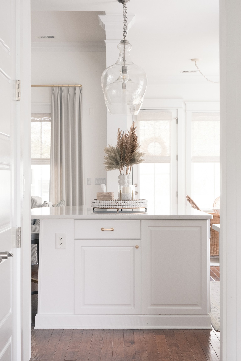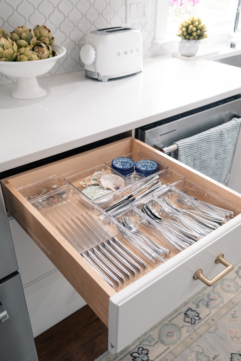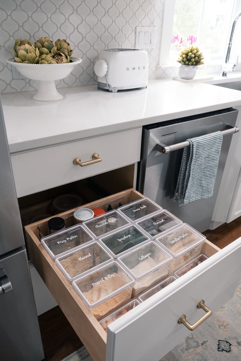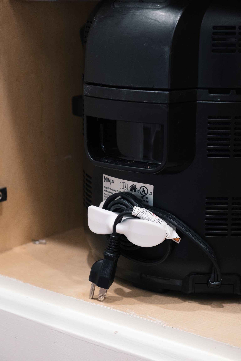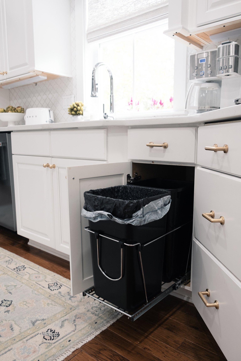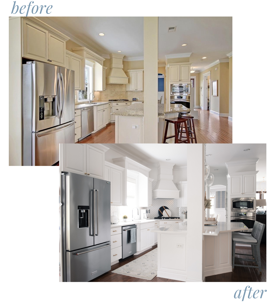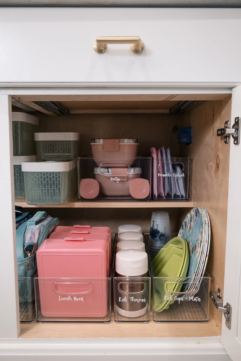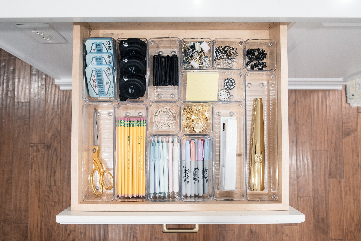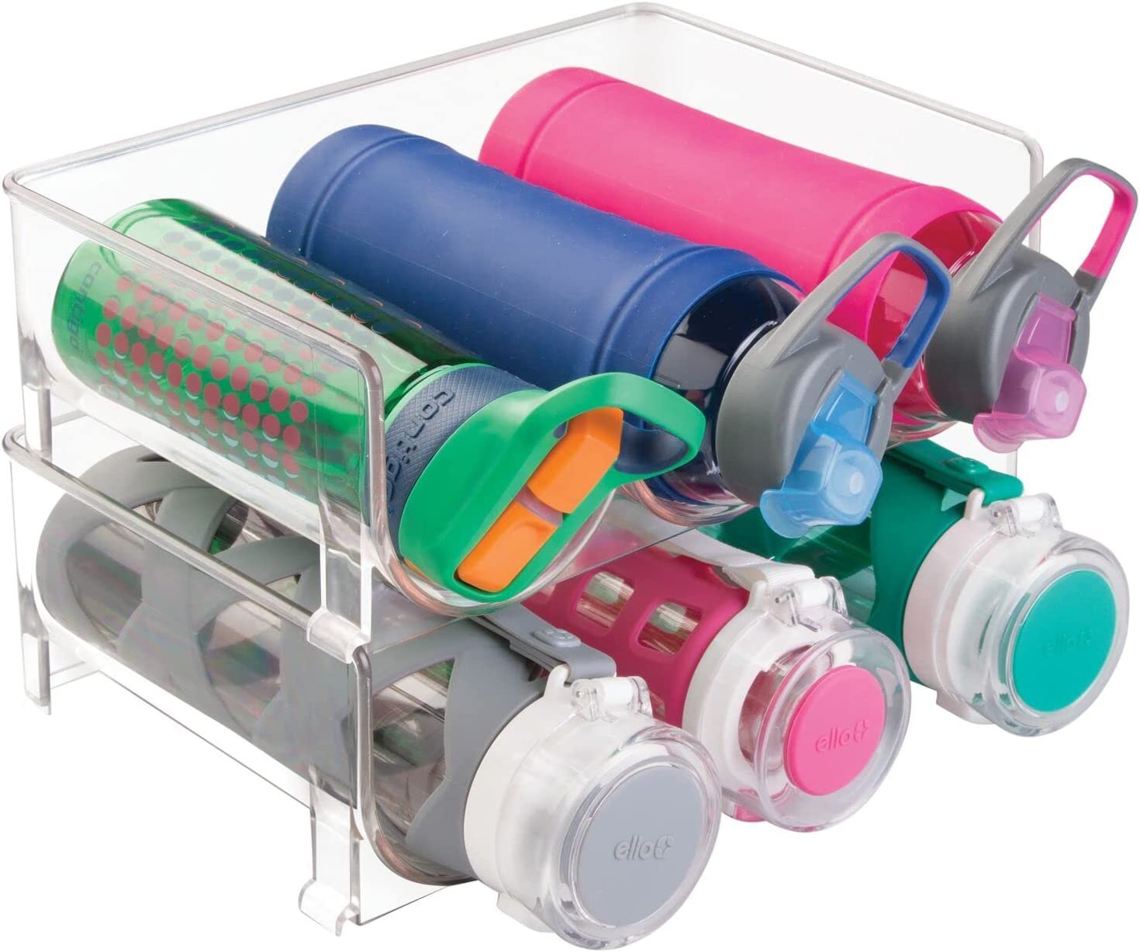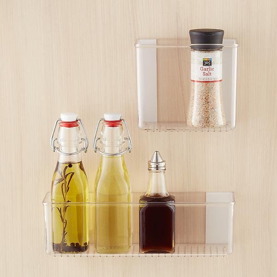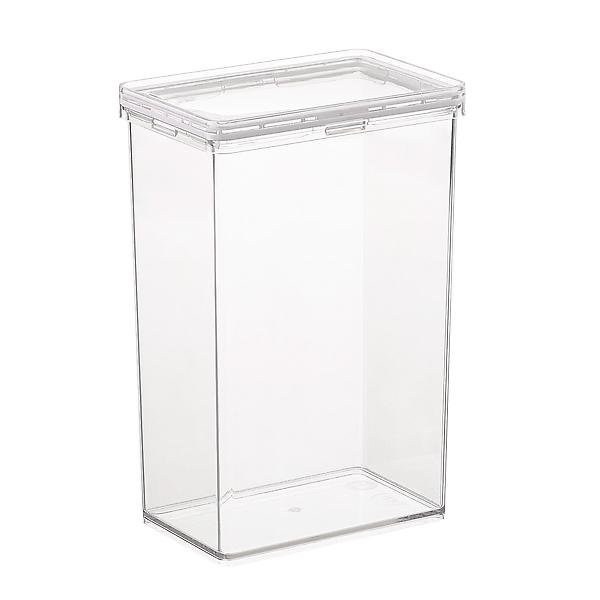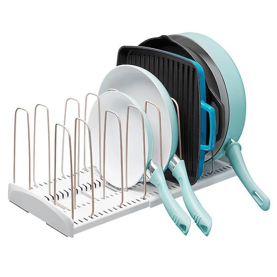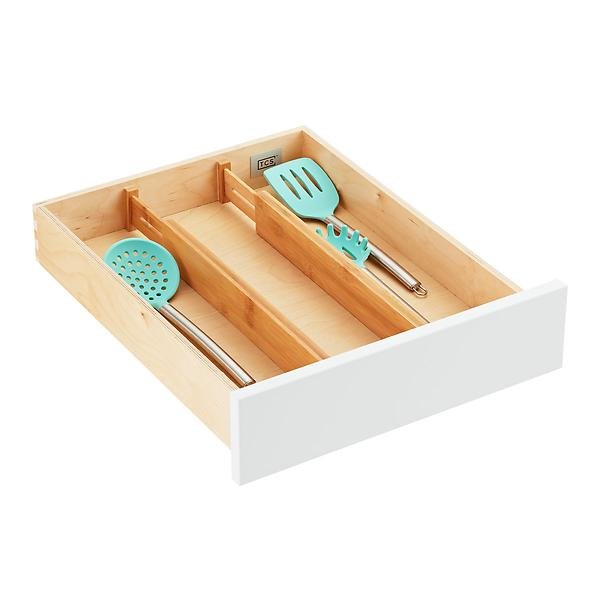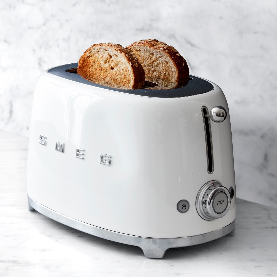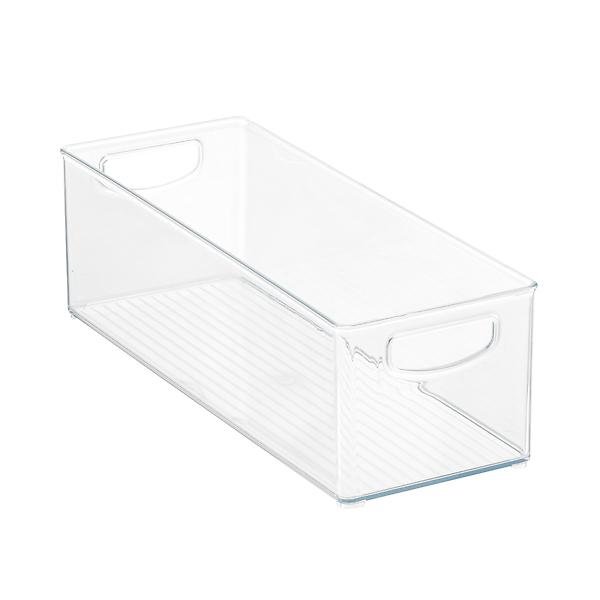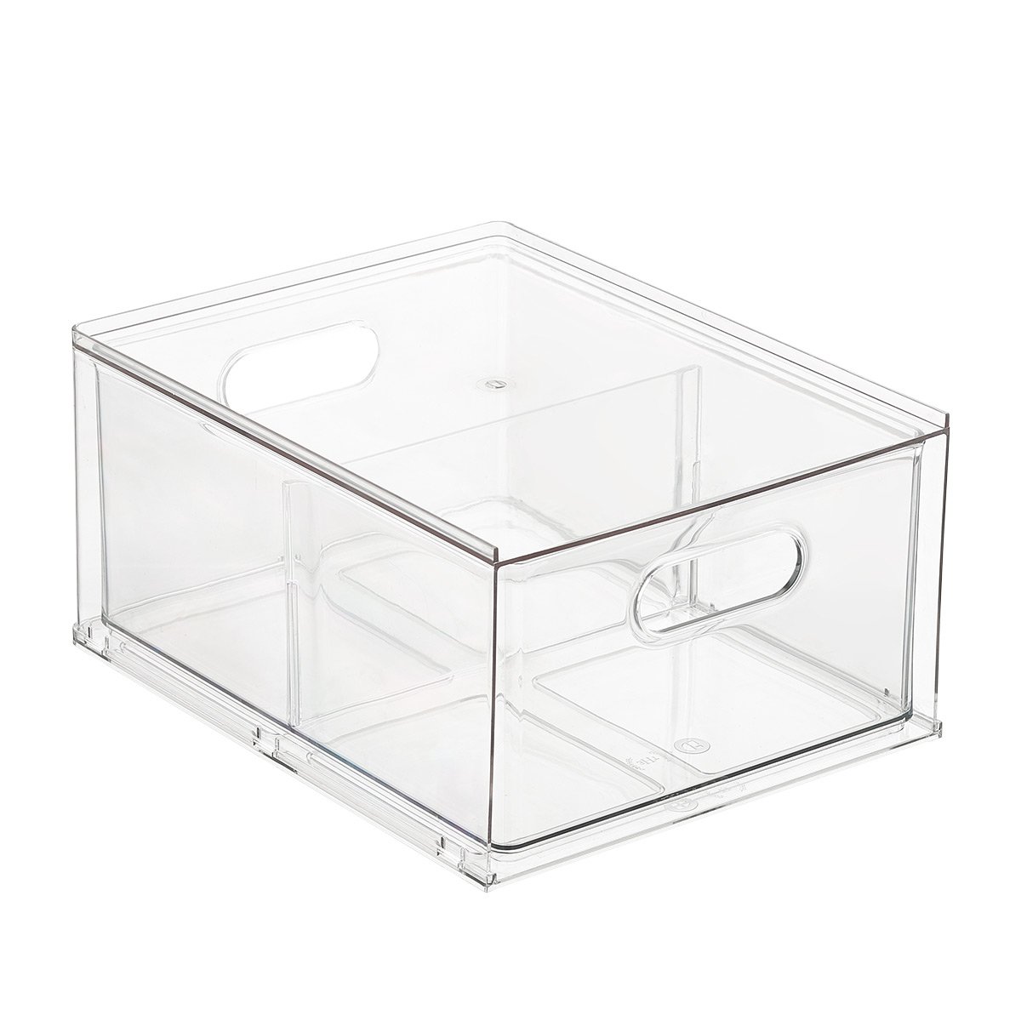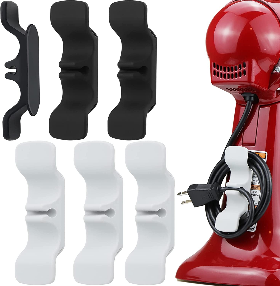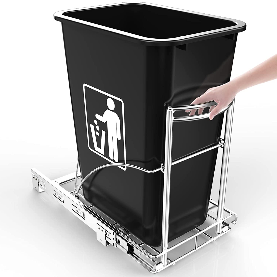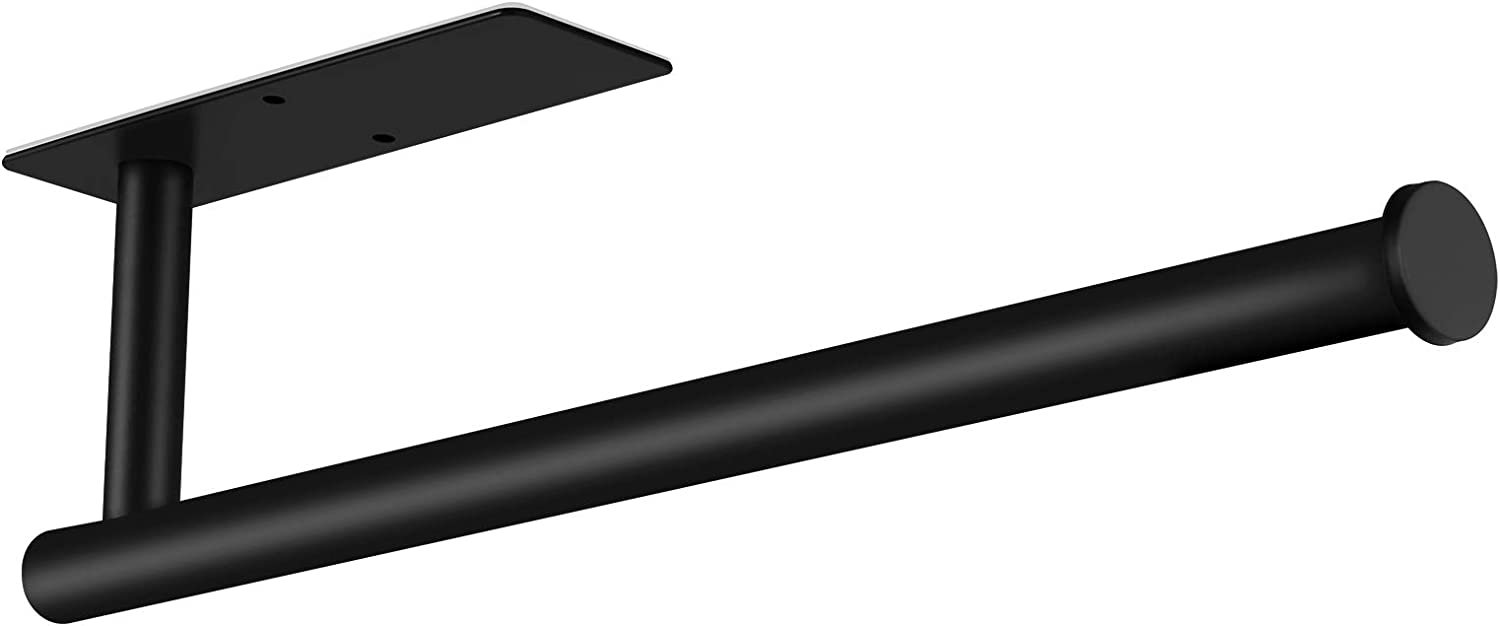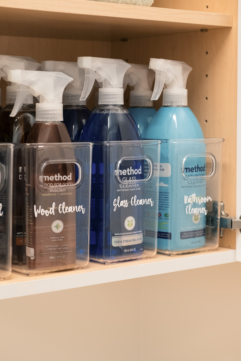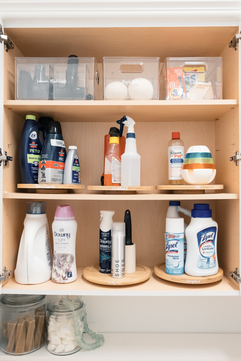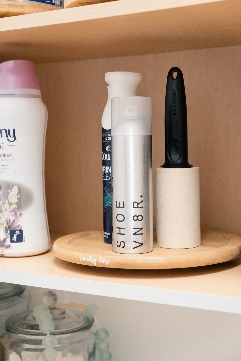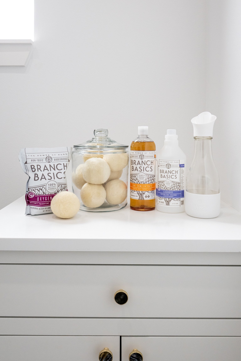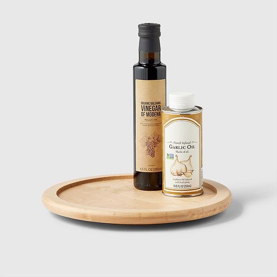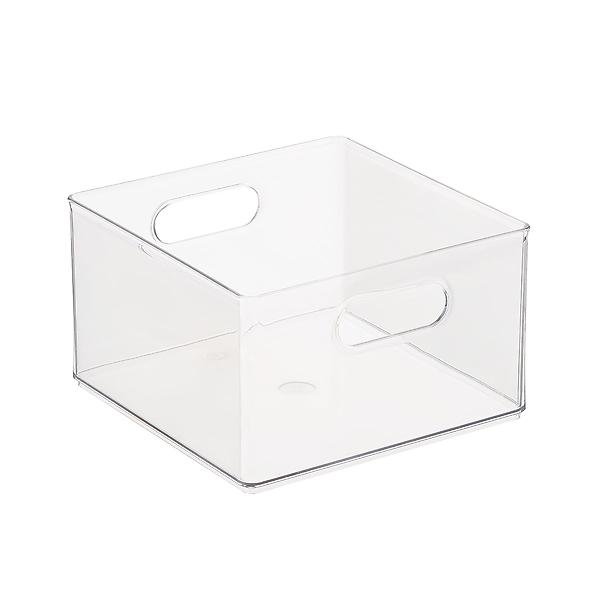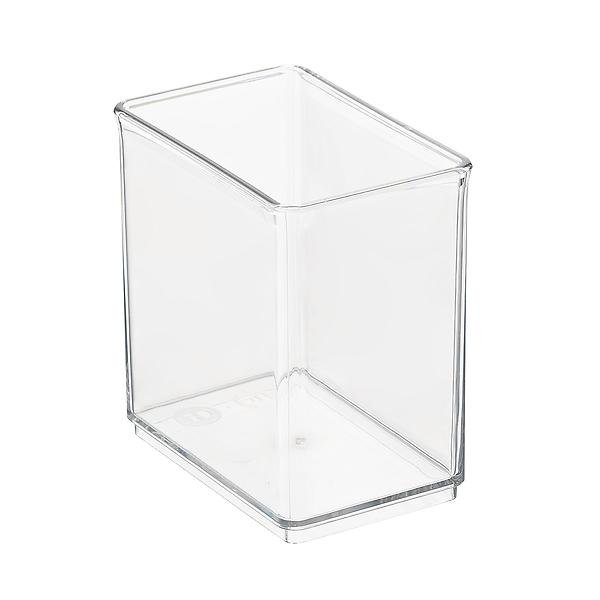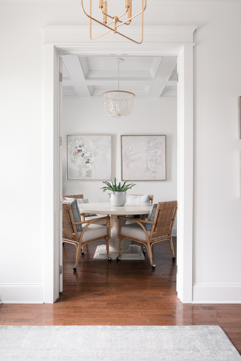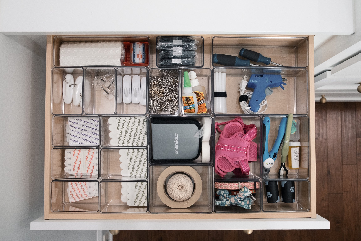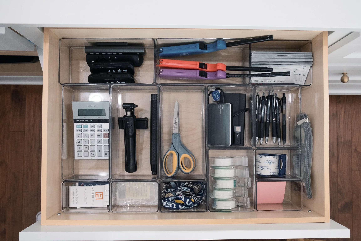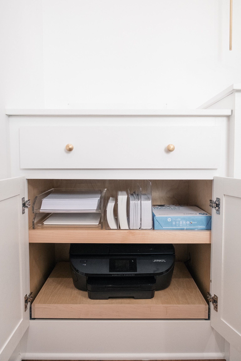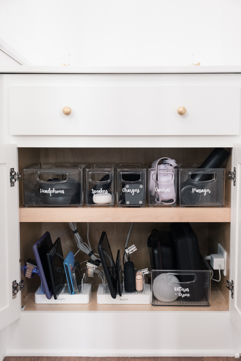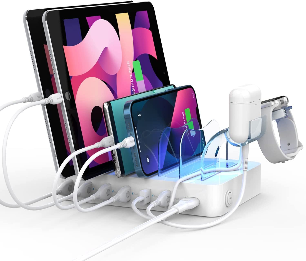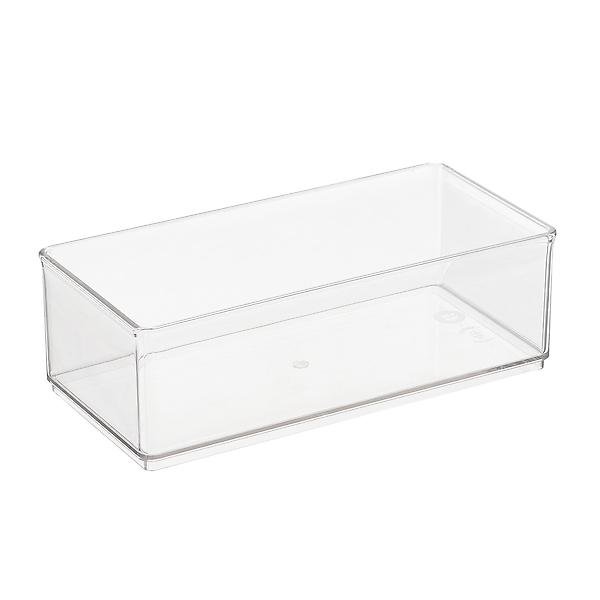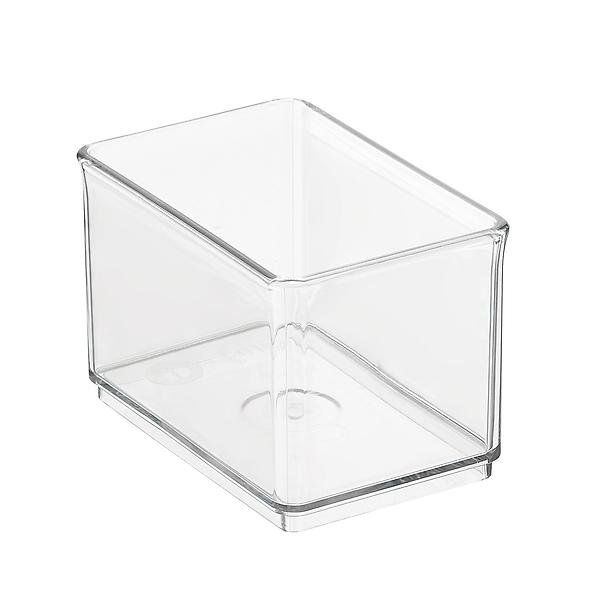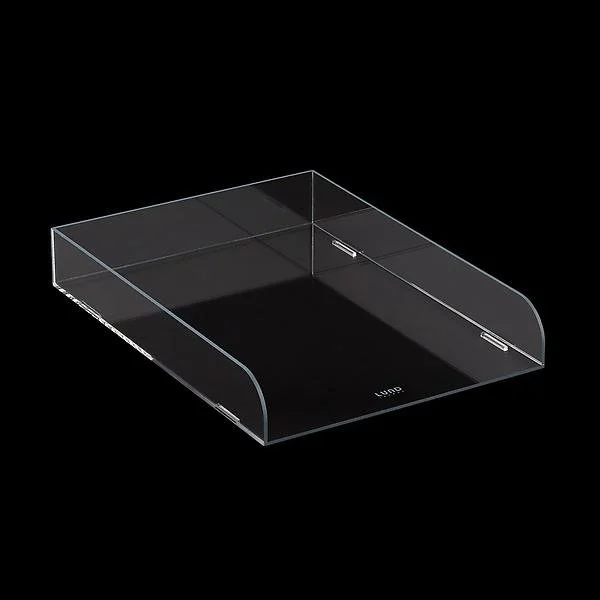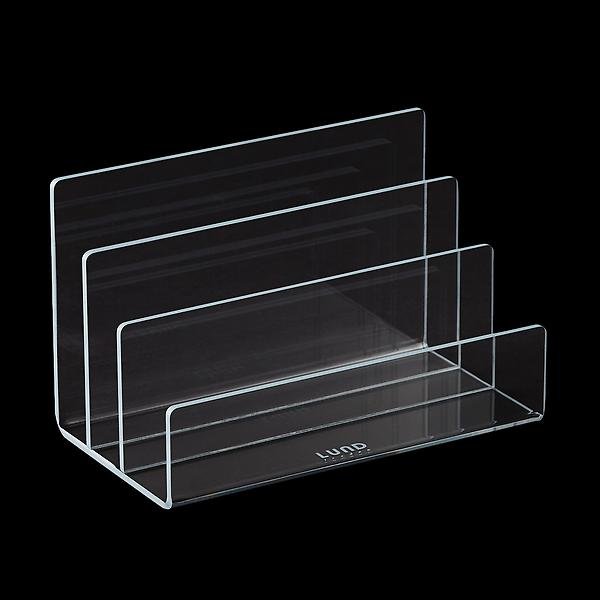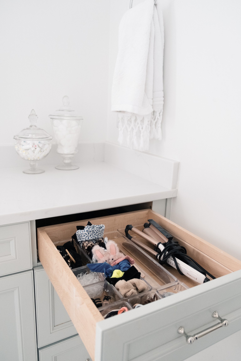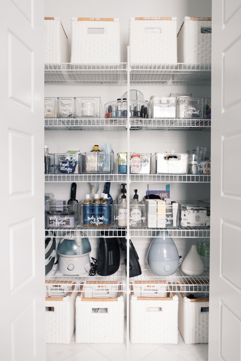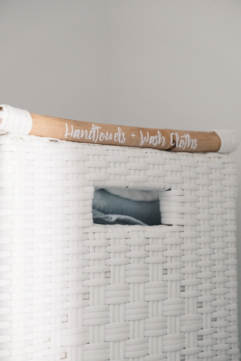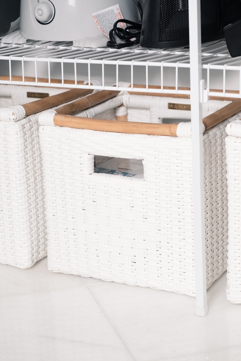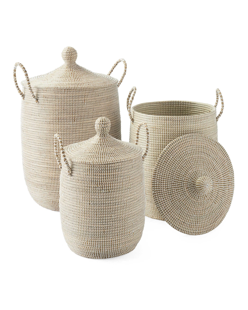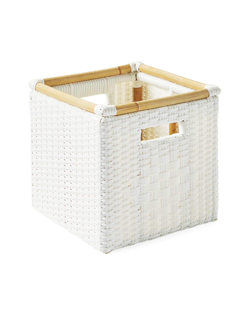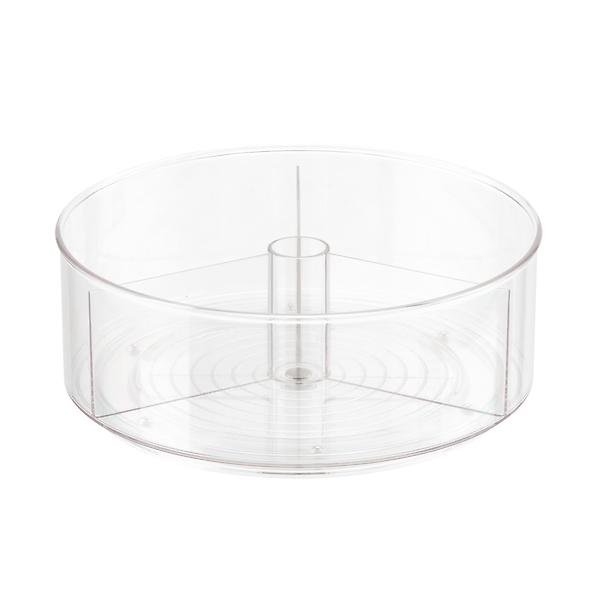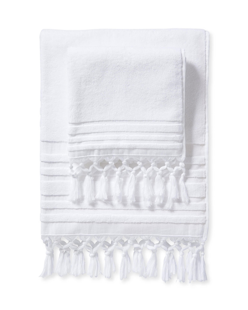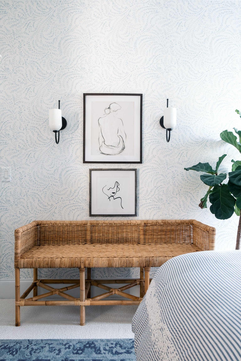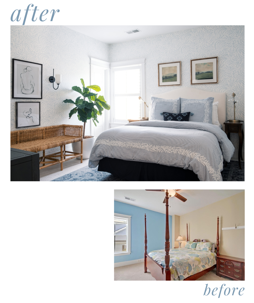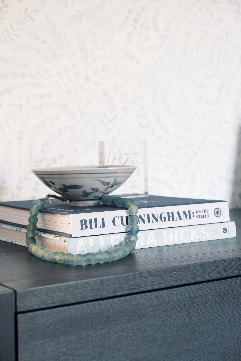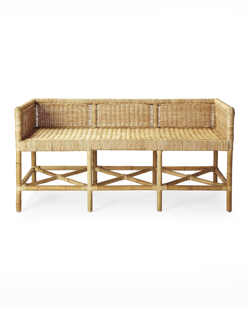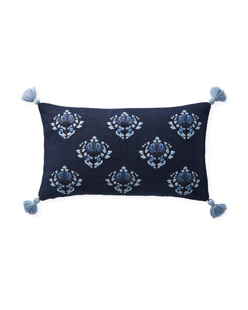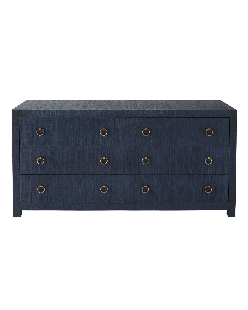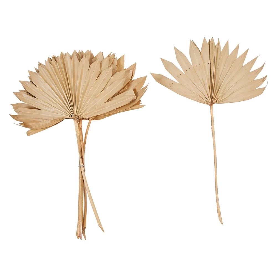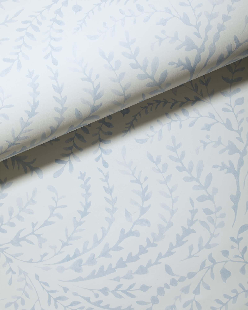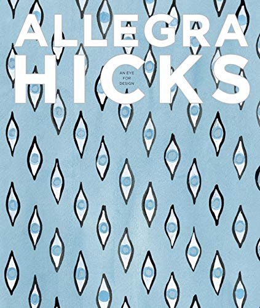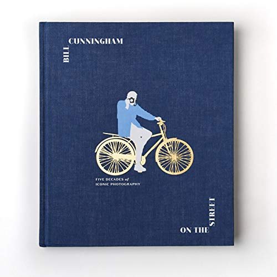The Dreamy Dwelling Home Tour
Join us as we explore co-founder Christina’s gorgeous home in Charleston, South Carolina. With thoughtful design and masterful zone planning, Christina and the Charleston team created a bright, welcoming family oasis brimming with southern charm.
Since Christina’s original home tour in 2023, her family has spent the past couple of years making meaningful updates to support a lower-toxic lifestyle. What began as an unexpected health journey became a catalyst for change—leading them to reevaluate the products they use, how their home functions, and the rhythms of daily life.
In our newest blog, Christina shares the story behind this shift, the small-but-mighty changes they’ve made throughout their home, and how it all inspired the creation of our Purely Organized service. You can read more about their journey and the thoughtful choices behind it here.
And if you haven’t seen Christina’s home yet—or just want to soak in the beauty again—keep scrolling. There’s so much intention and care woven into every corner.
Step Inside the Lee Family Home
The Kitchen
Christina’s kitchen is a classic example of how being intentional can make a space feel larger. Through thoughtful zone planning, the team created a space perfect for cooking dinner, morning school prep, and everything in between.
Christina’s classical coastal kitchen features beautiful finds from Serena and Lily and local Charleston interior designer, Megan Molton’s shop. Looking for unique pieces to incorporate into your home design? We highly recommend browsing Megan Molton’s online shop!
Everyday Storage
The fridge that originally came with the kitchen stuck out from its frame, so Christina researched to find one with the most cubic feet for counter depth to create a sleek profile while maintaining maximum storage. The cabinet above the fridge holds vases, decor, and other items less frequently used.
To the right of the fridge is a cabinet with dishware, placed conveniently next to the dishwasher. China is stored on the upper shelf, while everyday dishes are kept in easy reach. In the drawers below are flatware, a supplement zone, and tupperware. Supplements are stored vertically in our favorite Home Edit canisters with labeled tops to make smoothie prep a snap.
Next to the sink is a coffee station:
A coffee machine on the counter
Upper cabinet with mugs
A lower drawer full of fixings
Under the sink is a turntable with cleaning products and the Graceful Spaces signature pull-out drawers for dish rags and trashbags. The inner cabinet doors are outfitted with an adhesive paper towel holder and scrub brush hook to keep counter space storage minimal.
Game Changing Products
Add this to your list of amazing Amazon finds! This affordable, easy to install, problem-solving gadget will make pulling out your appliances so much smoother.
The trash drawer below this station is a new addition by Christina—the original layout had a freestanding trash can, but she preferred a pull-out system to create a cleaner look.
How many times have you reached for your appliance but the cord is. missing? TOO MUCH. Our simple solution? This adhesive bin!
We love adjustable solutions and we just can’t stop using this adhesive paper towel holder.
The Island
The island in this kitchen wears many hats—cooking support, everyday storage, and morning lunch prep. Christina does most of her cooking prep on the island counter, so it made sense to stock the drawers with prep knives and small gadgets, leaving the cabinet space below available for bulkier devices and small appliances. Large appliances are stored in a lower cabinet facing the oven and directly next to an island outlet for easy use. Pans and baking sheets are stored vertically in an expandable cookware rack.
Think inside the box
We’ve all be there. You’re pulling out an appliance to use and the cord is either completely missing (how does this even happen?!) or it’s tangled with another appliance. Christina’s solution is simple, effective and only requires one product! Click here to add it to your cart.
We love empowering everyone in the family to do their part around the house. Kid-friendly zones make morning routines a family affair, not to mention help cut down on time running around. Below the drawer is a cabinet with empty lunch boxes, thermoses, and water bottles. Deep Linus bins and a vertical water bottle holder maximize cabinet storage space. A second drawer nearby with baggies, and filters rounds out the prep zone.
The beautifully organized junk drawer—we prefer “utility drawer”—keeps odds and ends in categories for easy access. Next to the junk drawer is the lunch prep zone, a drawer stocked with everything the kids need to pack their lunches and get ready for school, from plastic silverware and straws to morning medications.
Baking & Cooking
A seamless and intuitive layout for baking and cooking zones can make all the difference in a kitchen. When planning a space, our team gets to know every detail, from left or right-handedness to how often different appliances are used.
In the stove area of Christina’s kitchen, functional decor from Cailini and Etu give the space a pop of color. Jars of decanted oatmeal and cereals—a morning family staple—sit on the counter.
Two roomy drawers below the stove hold pots, mixing bowls, and strainers. To the right, in a catty-corner set of drawers, are spices, cooking supplies, and baking dishes. Tiered shelves keep the labeled spice jars visible and in place. Below, deep Linus bins store longer cooking utensils and oven mitts, while a reusable bag holds cookie cutters.
Spice Up Your Kitchen
Using clear containers for spices doesn’t just look great—it’s also a huge timesaver. You’ll be able to immediately tell what needs restocking, cutting down on unexpected trips to grab missing ingredients. Shop the look here.
Dining & Entertaining
The dining room was instantly one of Christina’s favorite spaces in the home as it is one of the first rooms you see when entering. She had her on this gorgeous Schumacher wallpaper and knew it was the perfect fit for the space.
With the dining room right off the kitchen, it was important to strategically place dining and entertaining ware. The cabinetry nearest to the dining room was the ideal location for entertaining glassware. Above the oven, platters are stored sideways in an expandable cookware rack, making them easy to peruse through and grab when needed.
The Laundry Room
The goal for the laundry room was to create a streamlined, clean feel. Initially, the space stored a lot of miscellaneous items. Anything unrelated to cleaning or laundry was moved to the office, keeping the space’s contents minimal.ext here
The first cabinet features an array of towels, rags, and everyday cleaning supplies stored in labeled linus bins. Christina likes how the narrow and long containers allow plenty of backstock, minimizing those last-minute trips to the grocery store. On the upper shelf are Swiffer supplies and a cleaning caddy. Additional labels on the shelves themselves make cleaning up and restocking a breeze.
Worth noting: Organizational product not only allows you to categorize your items but they also create boundaries. For example, in Christina’s laundry room cabinets, towels are not placed in a bin but it was important to label that shelf “towels” to ensure everyone in the family was on the same page.
In the second cabinet, turntables with cleaning and laundry products grouped by use keep everything visible and within easy reach. The upper shelf features easy-to-grab bins storing overflow, extra dryer balls, and vacuum attachments.
The thoughtfully edited contents of the laundry room allow for plenty of open counter space, with only two glass jars full of frequently used laundry powder and dog treats.
PRO TIP: Consider keeping a schedule for replacing cleaning items like rags and towels. Aim for every couple of years, depending on the quality of materials. Christina likes to swap out hers every two years or so to keep things fresh.
Over the last year, we have made signifiant changes to our diets, personal beauty products, and household essentials due to a life changing diagnosis within our family. One of the most impactful swaps we made was removing all toxic cleaning items from our home and replacing them with the incredible lineup of products offered by Branch Basics.
The Branch Basics model allows you to replace tons of cleaning products with ONE concentrate. The bottles are refillable making them better for the environment and despite what many think, the method will save you money.
The Home Office
Welcome to the ultimate multipurpose room! This dreamy space serves as an office, meeting room, storage room, and overflow space while entertaining.
The original office layout lacked storage. Adding built-ins created space for office staples and miscellaneous items previously stored in the laundry room while maintaining a spacious, open feel.
The built-in drawers house everything from miscellaneous household items and dog supplies to a utility drawer. Originally, many of these categories were kept in bins in the laundry room, which led to a lot of rooting around for items. Shallow, deep drawers offer the perfect balance of storage and visibility. Drawer dividers and containers keep items sorted by micro-category, making it easy to glance at the contents and find exactly what you need.
In the electronics cabinet, tablets are stored vertically to maximize space, with a charging strip installed behind them for convenient charging. The printer cabinet features a pull-out drawer, so everything tucks away when not in use. A paper self directly above sorts paper by weight and type, using a mix of horizontal and vertical storage.
PRO TIP: When choosing furniture, consider how you use a room. While traditional offices might feature a desk, we knew a round table suited our needs better. Having a collaborative space for meetings or for the family to work on projects together is a game changer!
The Primary Suite
Thoughtful organization and decor can transform any space into an oasis. In the primary bathroom, mats, towels, and baskets from Serena and Lily create a spa-like feel. An oversized vanity and spacious closet offer plenty of opportunities to store essentials and overflow without crowding the room.
Drawers in the vanity are sorted by category—hair supplies, accessories, makeup, and beauty products. Divided organizers keep items visible and in place during busy morning routines. Christina travels often, making the travel station drawer a must-have. With dopp kits and a separate stock of her family’s favorite toiletries, packing is simple!
The roomy bathroom closet is outfitted with floor-to-ceiling wire shelving. Woven baskets from Serena and Lily hold the family’s towels and linens. Toiletries and backstock are sorted neatly into bins for a clean and streamlined look.
Christina’s Favorite Travel Tip
Our favorite way to make vacation prep a breeze? Keep a travel station in your bathroom or laundry room stocked with your favorite products, TSA-friendly-sized containers, and empty dopp kits or toiletry bags. Pulling from stock set aside for travel means you’ll never have to worry about running out of your favorite products before you hit the road! We recommend using a bin or basket with a clear view of the products inside to replace the contents as needed.
Christina has mastered stress-free travel. Want to know how she does it? Click here for all of her travel tips and favorite products!
Coming Soon - details from inside the primary closet
The Guest Suite
Christina and her family love to host, so it was important that the Guest Room felt bright and inviting. Bedding, wallpaper, and a bench from Serena and Lily give the space a classic coastal look. In the closet, we added robes, hangers, and baskets with extra sheets and towels to make the room feel like a home away from home.
Be Our Guest
Love to entertain? Create a “Help Yourself” basket with helpful extras like toiletries, the wifi password, and anything else they might need during their stay. Christina also includes these super lux robes for her guests, which really has us wanting to go for a visit soon!




